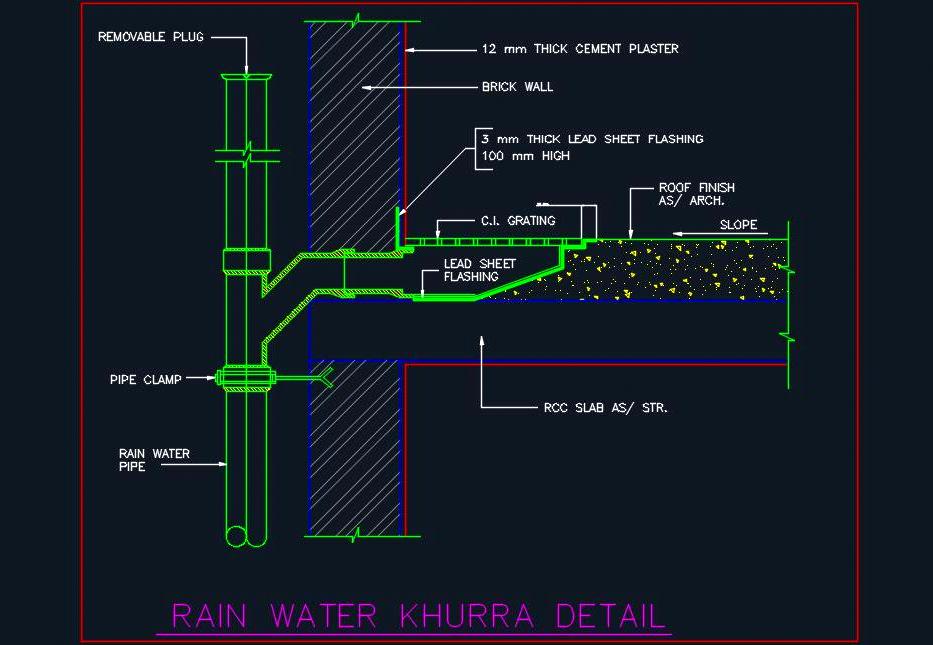This Autocad drawing provides a detailed design of a rainwater khurra system. It includes a complete section view of the khurra, showcasing the precise installation details for rainwater pipes. This drawing is especially useful for architects, engineers, and designers involved in rainwater management and drainage system planning. The detailed section highlights how to correctly position and fix rainwater pipes, ensuring effective water collection and drainage.

