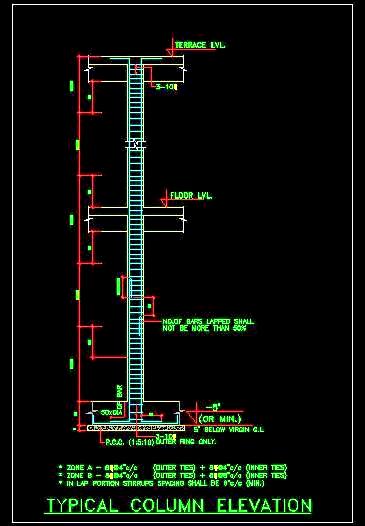This Free AutoCAD drawing features a typical elevation design of an RCC (Reinforced Cement Concrete) column, complete with detailed reinforcement specifications and dimensions. This DWG file is an essential resource for architects and structural engineers, providing clear and precise information needed for designing safe and efficient residential and commercial buildings. With detailed reinforcement layouts and accurate dimensions, this drawing helps ensure that your construction meets industry standards, making it an invaluable tool in the planning and execution of structural projects.

