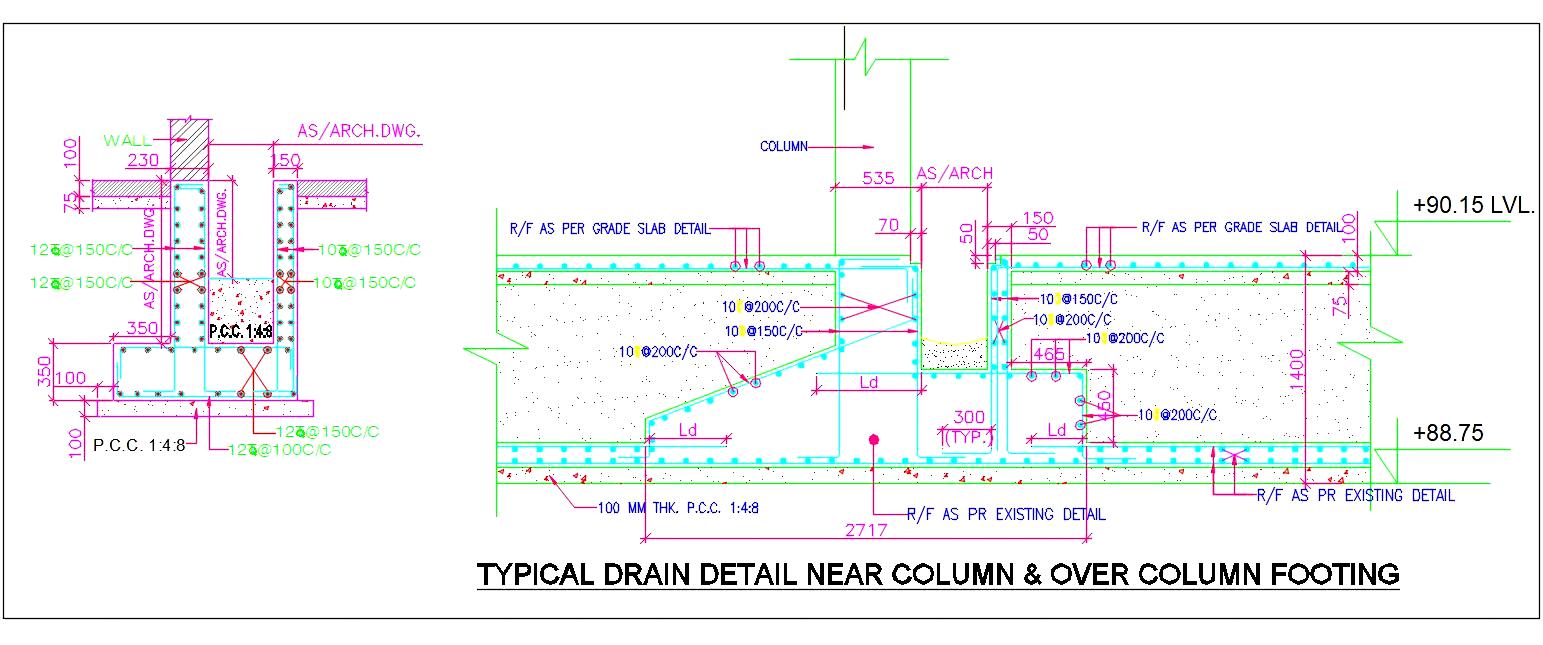R.C.C. Column Footing Drain Design DWG with Detailed Section


This AutoCAD drawing provides a detailed drain design near a column and over column footing, showcasing construction details with reinforced concrete (R.C.C.) structure. The drawing includes a detailed section view, illustrating the integration of the drain with the column footing and the surrounding R.C.C. structure. This comprehensive CAD resource is valuable for architects, civil engineers, and construction professionals involved in residential, commercial, or industrial building projects, ensuring precise and effective drainage solutions.
| Category | Construction & Standard Details |
| Software | Autocad DWG |
| File ID | 1064 |
| Type | Paid |