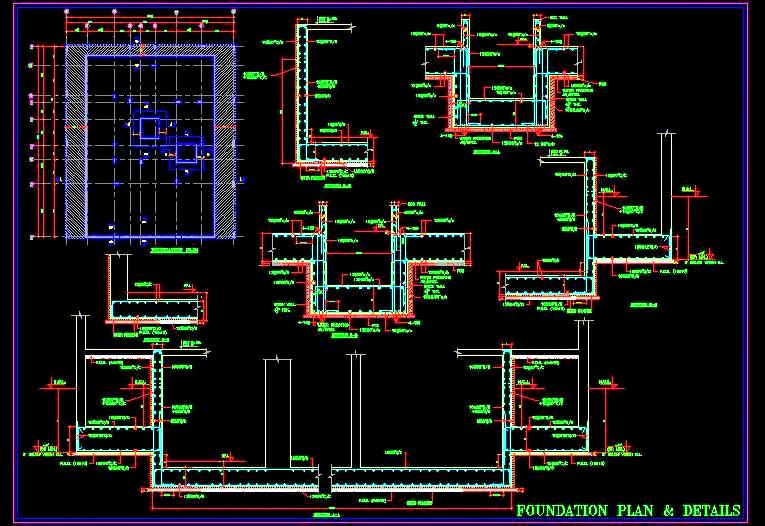This AutoCAD drawing provides detailed reinforcement RCC (Reinforced Cement Concrete) details for foundations, showcasing both plan and sectional views. The drawing includes material specifications, ensuring accuracy in construction planning. Architects and structural designers working on residential or commercial projects will find this DWG file particularly useful for creating strong, reliable foundation designs. The file offers a clear and precise layout that helps in ensuring structural integrity, making it a valuable resource for any construction project requiring reinforced foundations.

