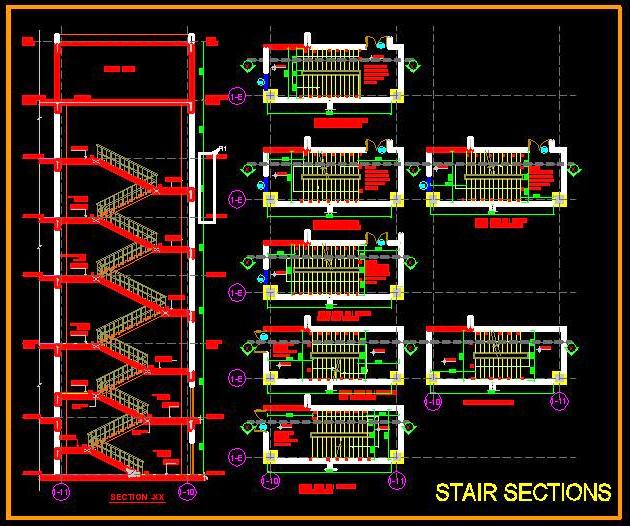This AutoCAD DWG drawing offers a detailed structural design of an R.C.C. (Reinforced Cement Concrete) staircase, ideal for multi-storey buildings. The drawing includes both plan and sectional elevation views, providing a comprehensive layout for accurate construction. Perfect for architects, designers, and civil engineers, this design can be implemented in various types of projects, including residential, commercial, and industrial buildings. The detailed specifications ensure precise structural accuracy, making it easier to use in real-world construction projects.

