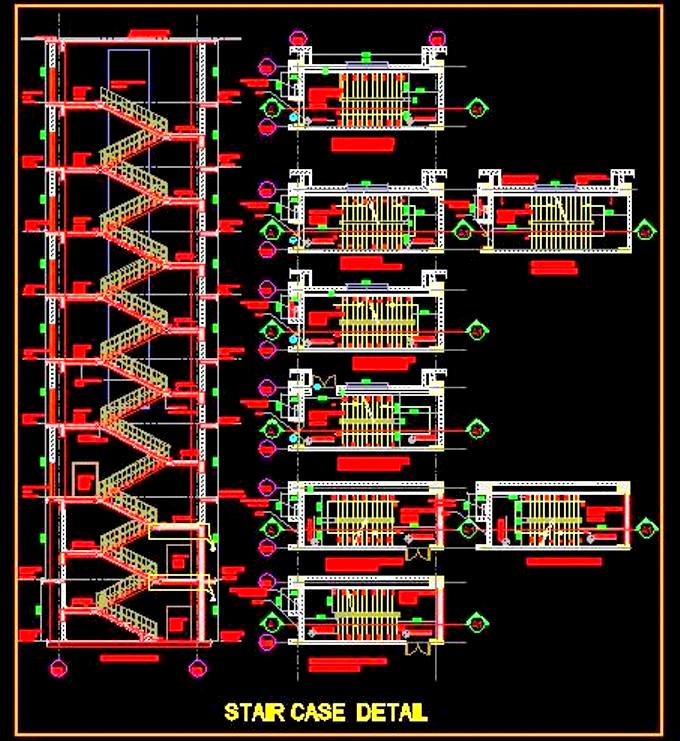This free AutoCAD drawing provides a detailed structure design of an R.C.C. (Reinforced Cement Concrete) staircase for multi-storey buildings. It includes both plan and sectional elevation views, offering a comprehensive layout for construction. This staircase design is perfect for architects, designers, and civil engineers, and can be used in residential, commercial, and industrial projects. The drawing ensures accurate structural details, making it easier to implement in real-life building projects.

