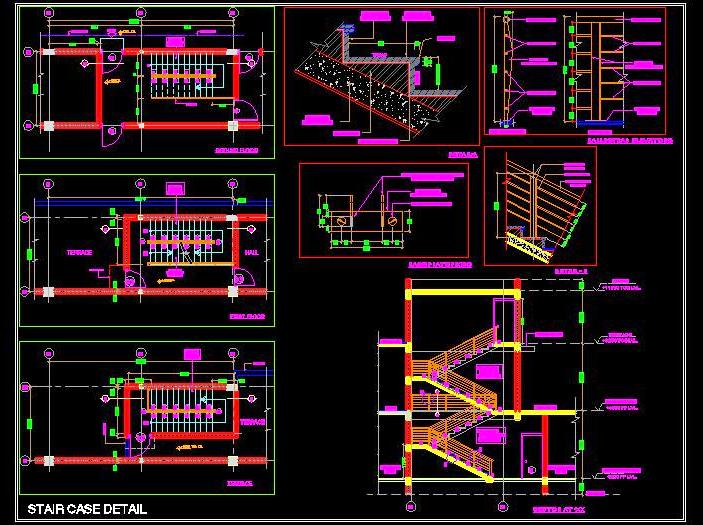This AutoCAD drawing provides detailed structural information for an R.C.C. staircase designed for a G+2 storey building. It includes a comprehensive plan and sectional elevation, along with essential blow-up details such as tread and riser construction, handrail specifications, balustrade design, and guard rail details. This resource is invaluable for architects, structural engineers, and designers working on both residential and commercial projects, ensuring safe and effective staircase design.

