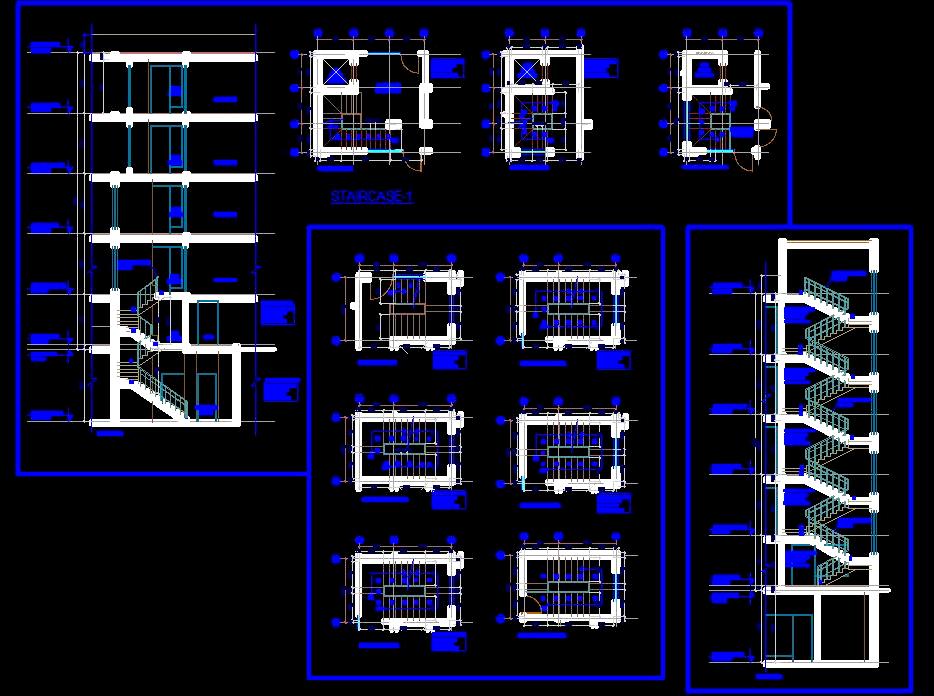This AutoCAD DWG drawing provides a detailed design of an R.C.C. (Reinforced Cement Concrete) staircase, ideal for multi-storey buildings. The drawing includes both plan and sectional elevation views, giving a complete overview of the staircase structure for easy construction. This resource is highly useful for architects, designers, and civil engineers, and can be applied to residential, commercial, and industrial projects. The comprehensive layout ensures accurate structural details, making it simple to use in real-world building applications, streamlining the design and construction process.

