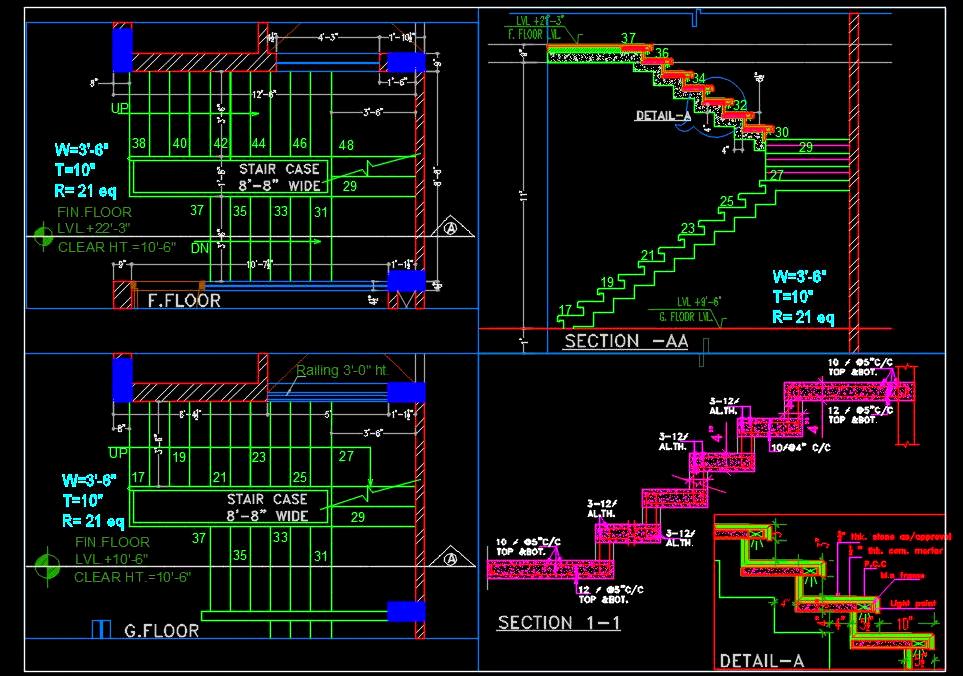This Autocad drawing provides an in-depth design of an R.C.C. (Reinforced Cement Concrete) staircase, complete with a unique integration of light points under each tread and a stylish stone top finish. Ideal for architects and designers, the drawing includes a comprehensive staircase plan, detailed R.C.C. structure, and construction specifics for both lighting and stone top installation.
This design is perfect for professionals needing precise and detailed staircase working drawings, including staircase sections, RCC staircase design details, and CAD files for both construction and aesthetic finishes. Enhance your project with this detailed staircase CAD drawing, featuring critical elements like stone top fixing and integrated lighting solutions.

