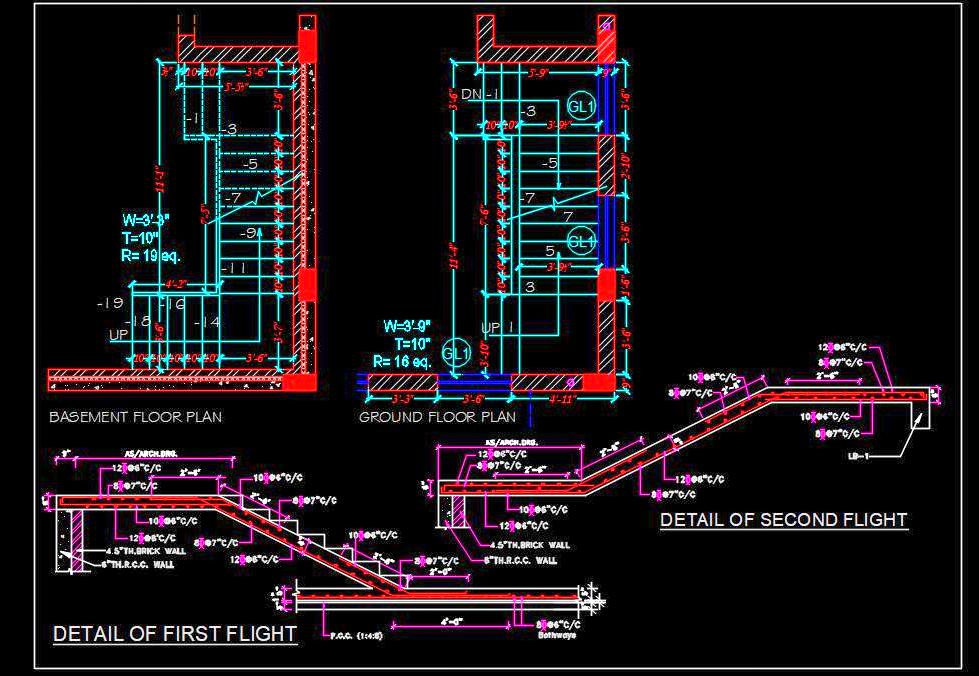This Autocad drawing offers a comprehensive structural detail of a Reinforced Cement Concrete (R.C.C.) staircase. It features both the floor plan and sectional view of the staircase's waist slab, designed to meet precise construction standards. The drawing includes detailed specifications for R.C.C. bars and stirrups, which are essential for ensuring the structural integrity and durability of the staircase.
The drawing is highly useful for architects, structural engineers, and designers involved in staircase construction. It provides clear insights into the design and reinforcement requirements, making it an invaluable resource for both planning and execution stages of building projects.

