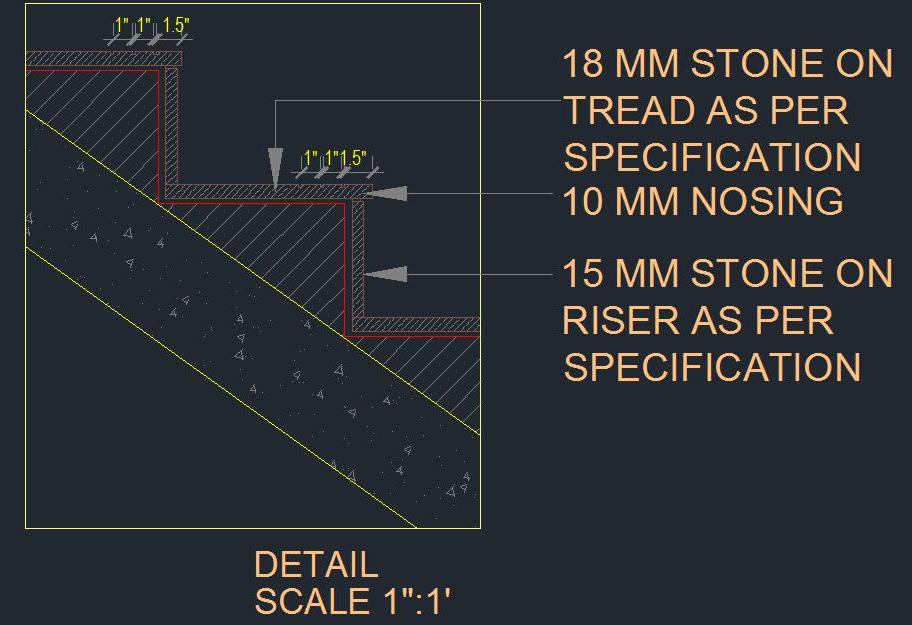This AutoCAD drawing features a detailed sectional view of an R.C.C. staircase step, highlighting the tread and riser design with stone top. It provides essential construction details for both the tread and riser, making it a valuable resource for architects, civil engineers, and designers. This drawing can be used for residential and commercial projects, ensuring safe and aesthetically pleasing staircase designs. With clear specifications and dimensions, it helps professionals create efficient and durable staircases.

