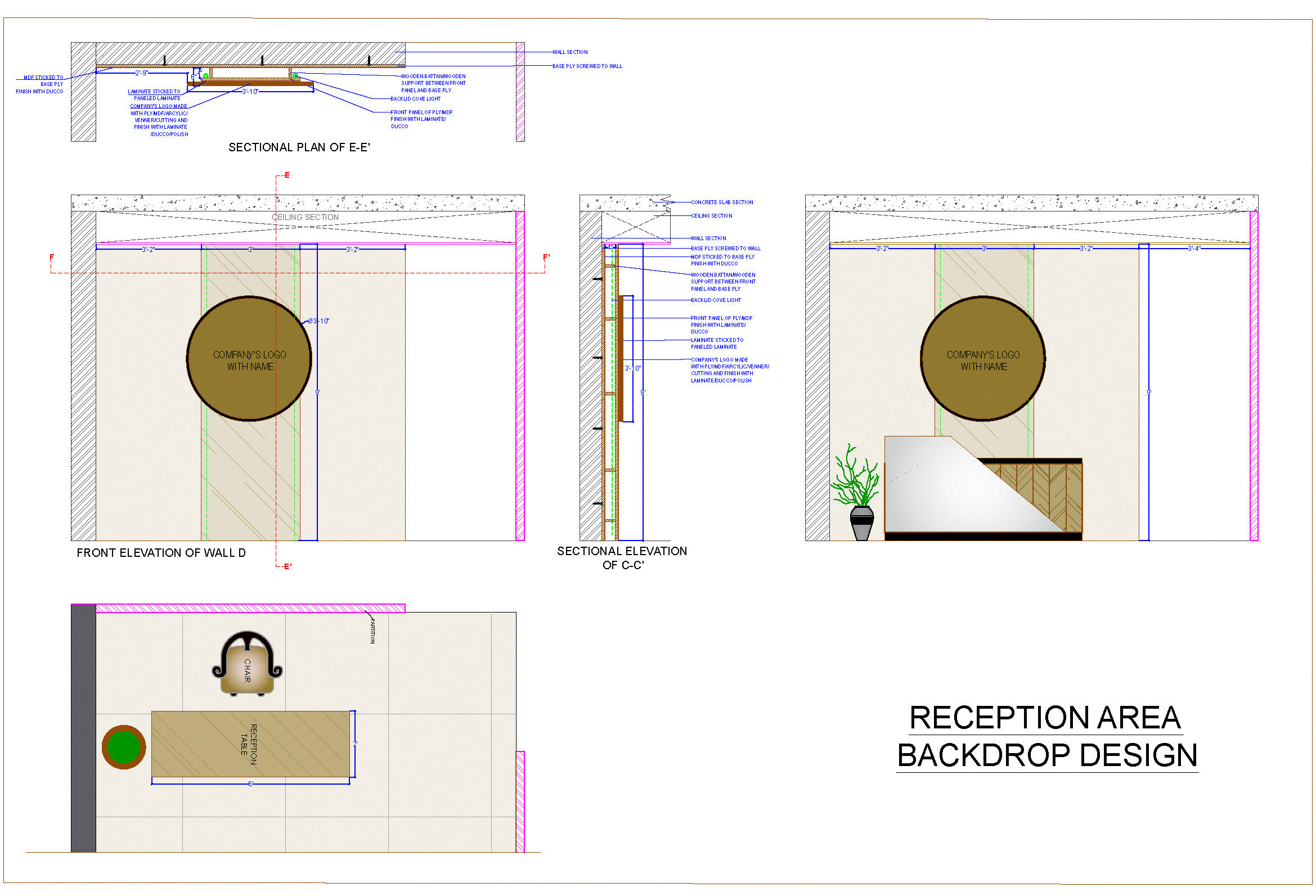Download this detailed AutoCAD drawing of a reception area backdrop, featuring a wall panel made of plywood or MDF, finished with laminate. The panel includes integrated backlights for a welcoming ambiance and prominently displays the company’s logo at the center.
The reception table, measuring 6’x2’x2’6” (H), is constructed from plywood or MDF, also finished with laminate. Its front face showcases a designed section finished with laminate or ducco up to a height of 3’3”, while the remaining part features vertical grooves and laminate finish.
This CAD file includes comprehensive working drawings and construction details such as plans, elevations, sections, and detailed blow-up fixing instructions.

