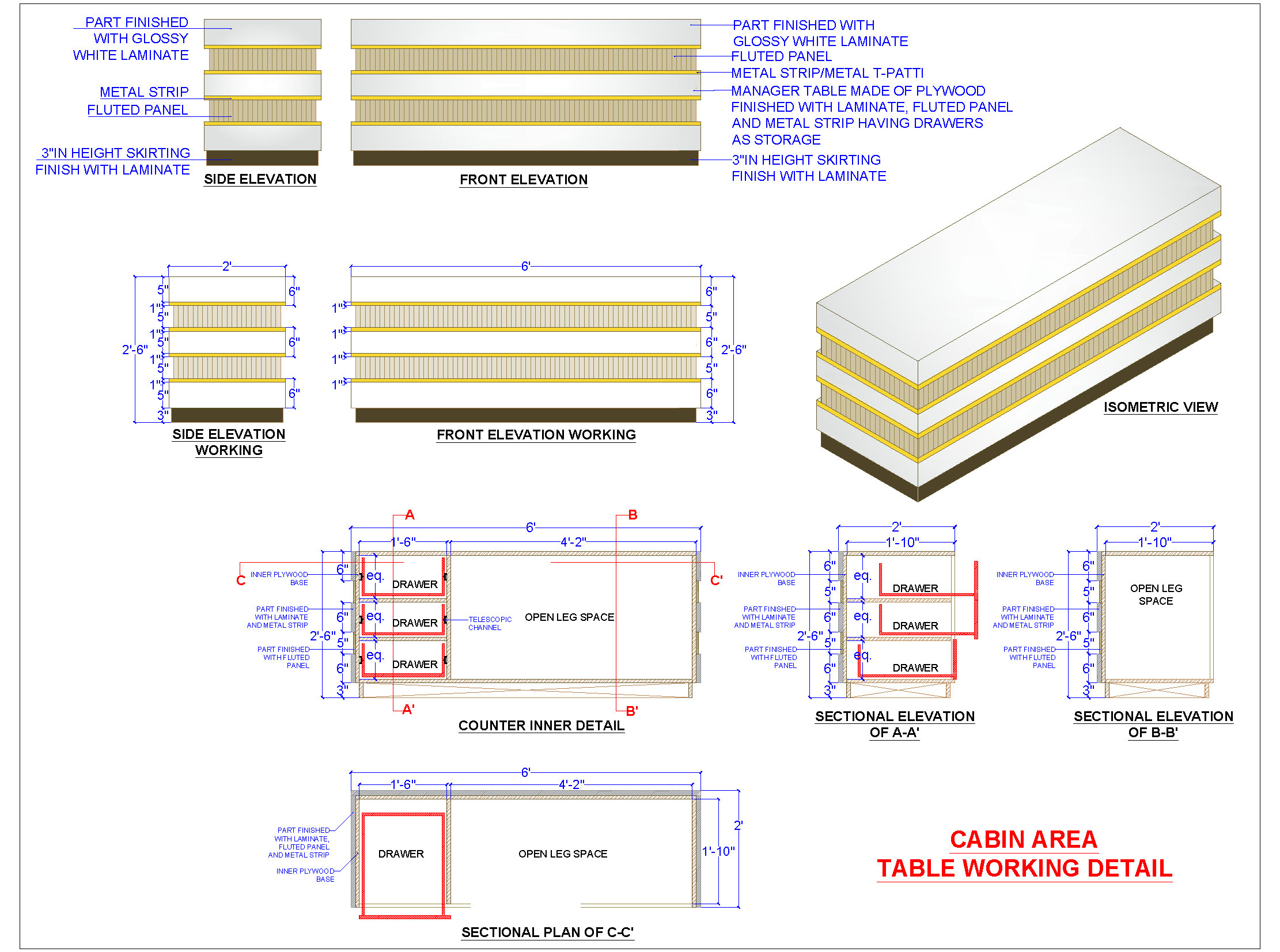Explore this detailed AutoCAD drawing showcasing a reception table designed with precision. Measuring 6'x2'x2'-6"H, this table is crafted from plywood and finished with laminates, fluted panels, and metal strips for durability and aesthetics. The counter includes drawers for storage and features a 2” wooden finished tabletop.
This AutoCAD drawing provides comprehensive documentation, including plan, elevation, sections, isometric view, and other construction working details. Ideal for architects and interior designers, this file offers insights into the design and construction of reception furniture.

