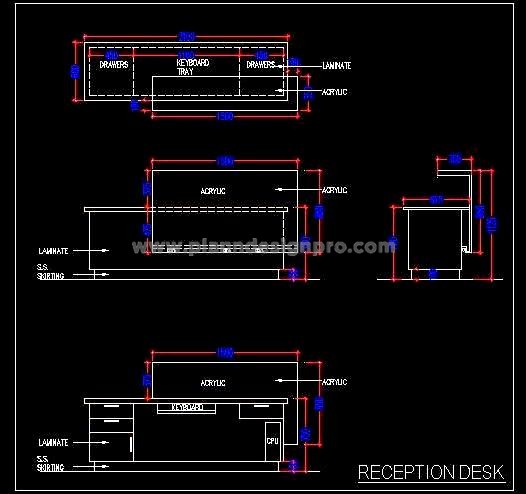This free AutoCAD drawing features a simple and elegant reception desk design, complete with basic CAD details. The file includes a plan, elevation, and section views, providing a clear understanding of the desk's structure and appearance. This DWG file is useful for architects and designers working on both residential and commercial projects, offering a practical solution for creating stylish reception areas.

