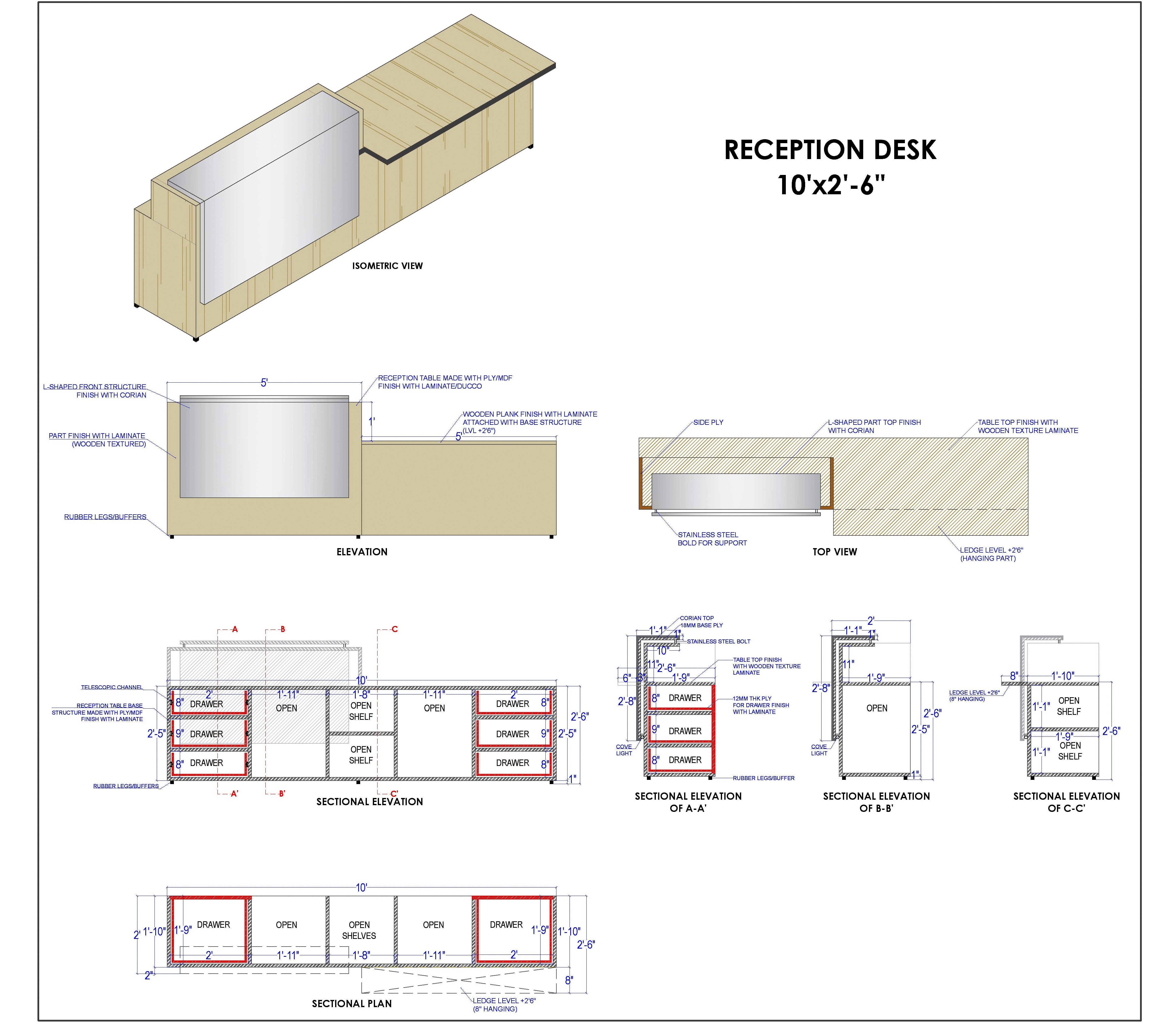Explore this detailed AutoCAD drawing of a reception desk, measuring 10’x2’6”x2’6”(H), crafted from plywood/MDF and finished with laminate. The desk features open shelves and drawers, with a height of 2’6” from the working side and 3'6" from the visitor side.
The front face of the desk is divided into two sections: one with an 8” ledge for the working side and another section with an additional 1-foot height for the visitor side. An L-shaped structure enhances the desk's functionality, finished in white glossy laminate. The tabletop boasts a wooden texture finish.
This CAD file includes comprehensive working drawings and construction details, encompassing plans, elevations, sections, and detailed blow-up fixing instructions, making it a valuable resource for architects and designers.

