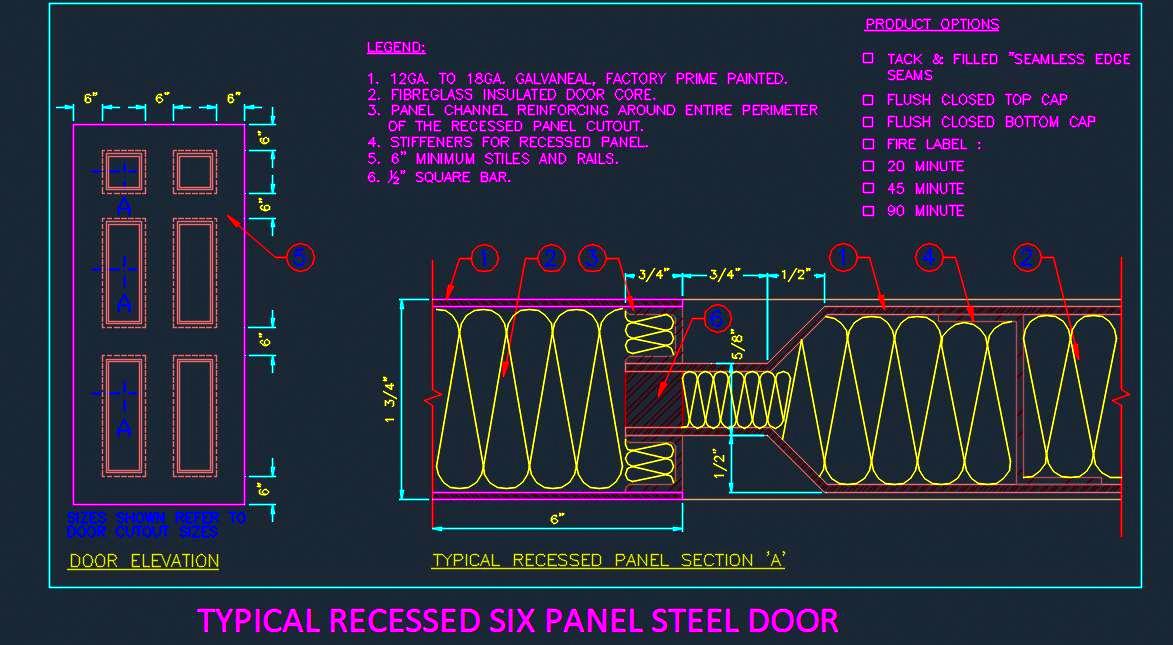Recessed Six-Panel Door CAD- Elevation and Sectional Details


This AutoCAD drawing features a detailed design of a typical recessed six-panel steel door. The drawing includes both elevation and sectional views, showcasing the door's construction elements such as a fiberglass insulated core, stiffeners for the recessed panel, stiles, and rails. This resource is valuable for architects, designers, and builders working on residential or commercial projects requiring detailed door specifications and construction plans. It aids in creating accurate and efficient door designs.
| Category | Construction & Standard Details |
| Software | Autocad DWG |
| File ID | 403 |
| Type | Paid |