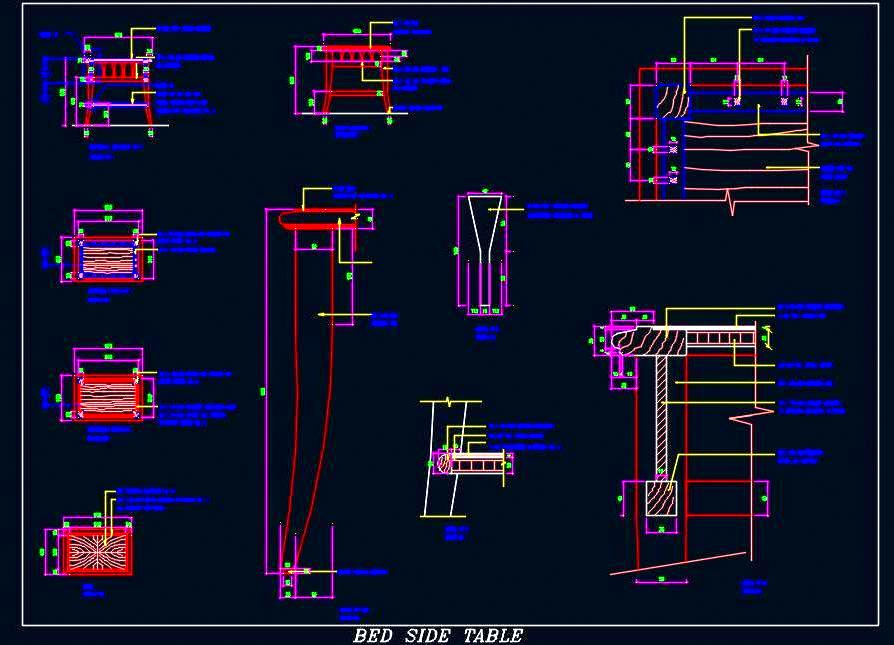This AutoCAD DWG drawing provides a detailed design of a rectangular side table with dimensions of 600x400x600 mm (H). The drawing includes various detailed views, such as level plans, elevations, and sections, along with blow-up details highlighting specific components like the table legs and tabletop. This resource is ideal for architects, interior designers, and furniture designers working on residential or commercial projects. The detailed plans ensure accurate and precise construction, making it a valuable tool for designing and specifying furniture elements.

