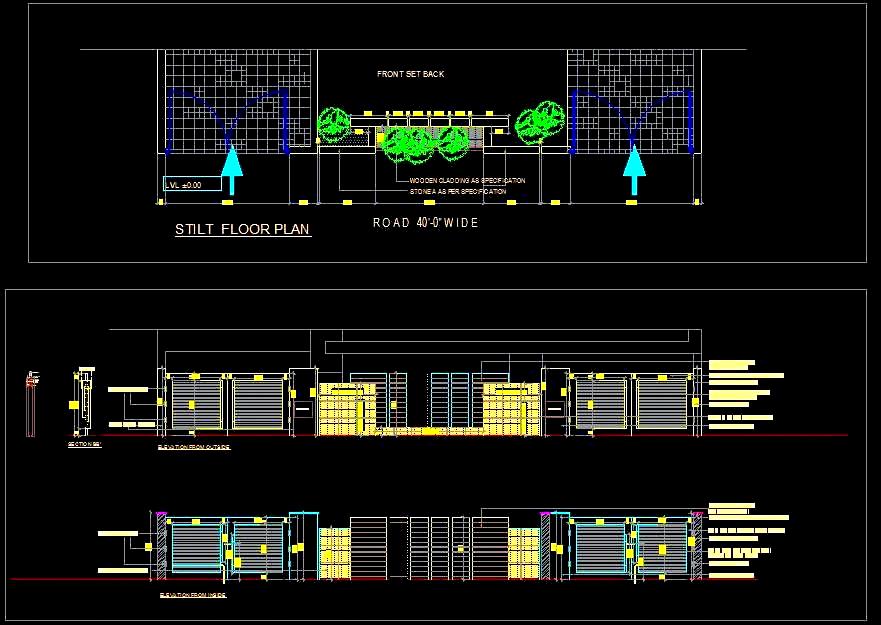This AutoCAD drawing showcases a detailed residential boundary wall design, featuring two main gates on the sides and an intricately designed middle section with level differences. The middle part includes wooden paneling and space for landscaping, adding an exotic touch to the design. The drawing provides comprehensive elevation and section views, making it easy to understand the wall's construction. This CAD design is ideal for architects and designers involved in residential, commercial, or industrial projects, offering a versatile and practical solution for boundary wall construction.

