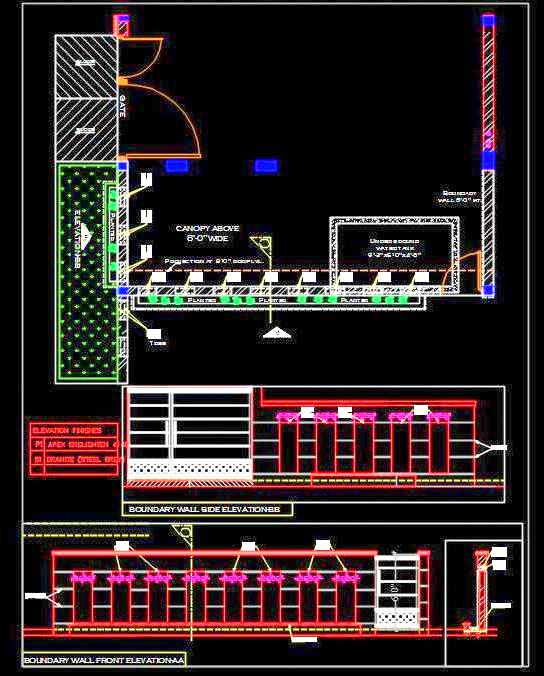This Autocad drawing features a detailed design of a boundary wall and gate, ideal for residential properties. The boundary wall is constructed using brick masonry with a plaster finish, and it includes planters and a hidden lighting effect to enhance aesthetic appeal. This design is particularly useful for architects and designers looking to incorporate both functionality and visual appeal into residential projects.
The drawing provides complete working details, including plans, elevations, and sections, making it a comprehensive resource for construction and design planning.

