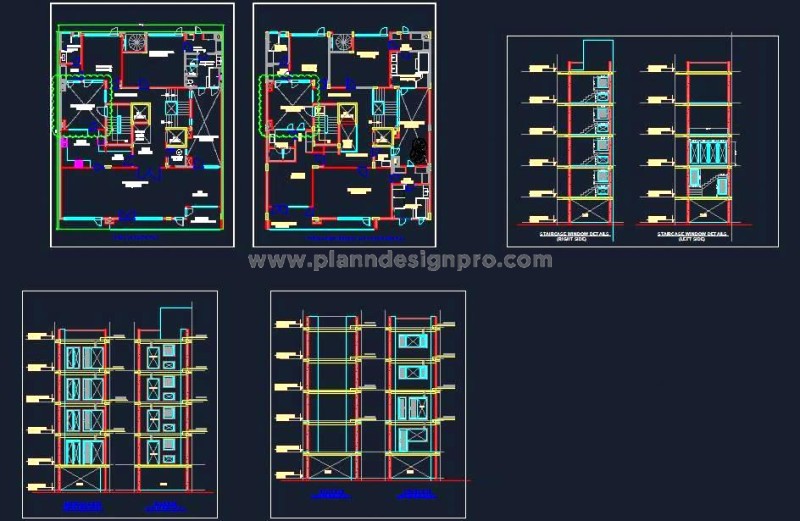his AutoCAD drawing features the detailed design of a duplex independent apartment on a 55'x65' plot. The ground floor layout offers a spacious 2BHK plan with a large drawing/dining area and an open courtyard, creating a refreshing living space. The first floor layout includes four bedrooms, providing ample space for larger families. This DWG file includes typical sections, making it highly useful for architects and designers working on residential projects. The detailed CAD block is perfect for designing independent duplex apartments for both residential and small commercial developments.

