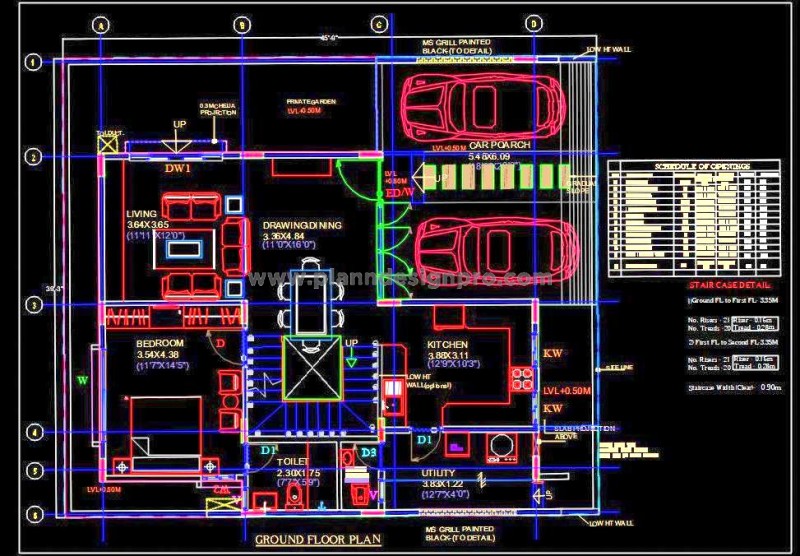This AutoCAD DWG file features a detailed layout of a duplex independent house, designed to offer both functionality and comfort. The design includes a porch for two-car parking, one bedroom, a spacious living and dining area, kitchen, bathrooms, utility space, and a personal garden. This CAD block is perfect for residential projects, providing an ideal solution for architects and designers planning duplex homes or similar residential developments. The layout ensures efficient use of space, making it suitable for both small and large-scale residential projects.

