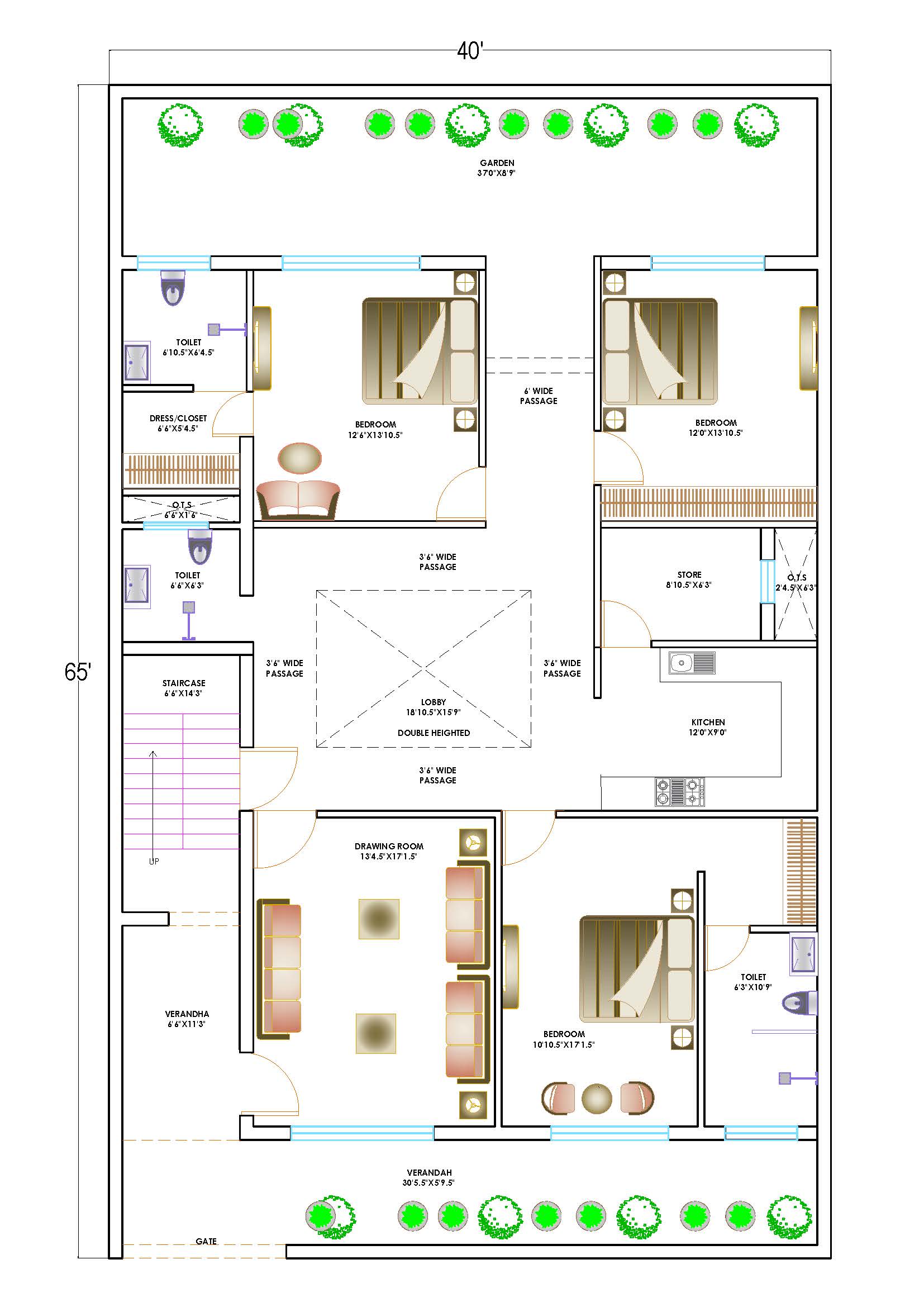Download this detailed AutoCAD drawing of a house plan for a residential plot measuring 40'x65'. This expertly designed CAD file includes a comprehensive layout featuring a drawing-room, dining and lobby space, kitchen, 3 bedrooms with attached dressing rooms and washrooms, Pooja Room, Store Room, and porch/parking area with a combined front lawn. The design provides two entry points: one leading to the drawing-room and another to the dining/lobby and other residential spaces.
The parking space includes a staircase tower that leads to another floor, and the plot area features proper O.T.S (Open to Sky) spaces for ventilation and service lines. The drawing consists of a presentation plan with area details and a basic furniture layout, making it an essential resource for architects and interior designers.

