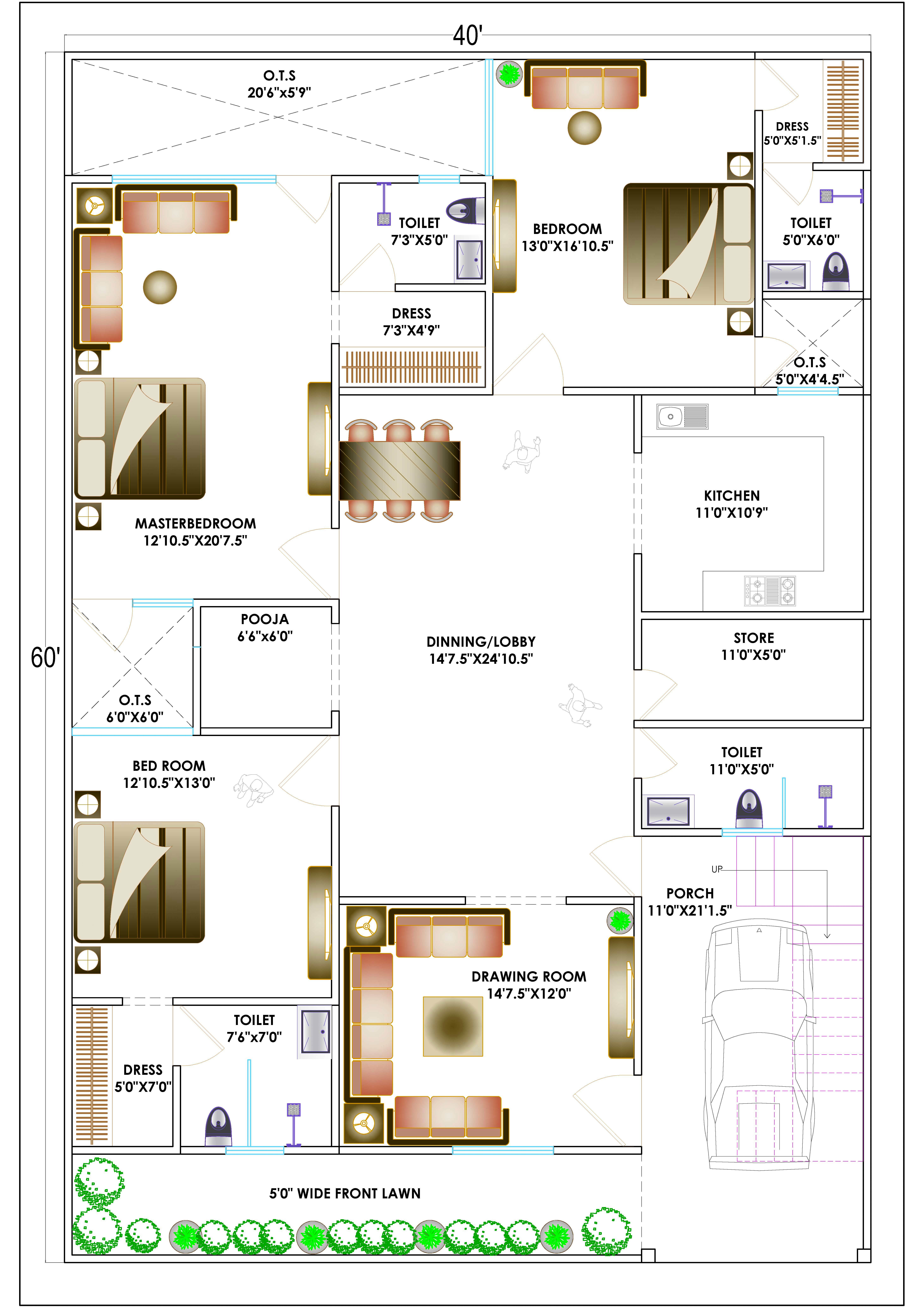Download this detailed AutoCAD drawing of a house plan for a residential plot measuring 40’x60’. This comprehensive CAD file includes a well-designed layout featuring a drawing-room, dining and lobby space, kitchen, three bedrooms with attached dress and washrooms, Pooja Room, Store Room, and porch/parking with a combined front lawn. The house has two entry points: one leading to the drawing-room and the other to the dining/lobby and other residential spaces. The parking space includes a staircase tower that leads to another floor. The plot area is designed with proper O.T.S (Open to Sky) spaces for ventilation and service lines.
This AutoCAD drawing includes a presentation plan with area details and a basic furniture layout, making it an essential resource for architects and interior designers.

