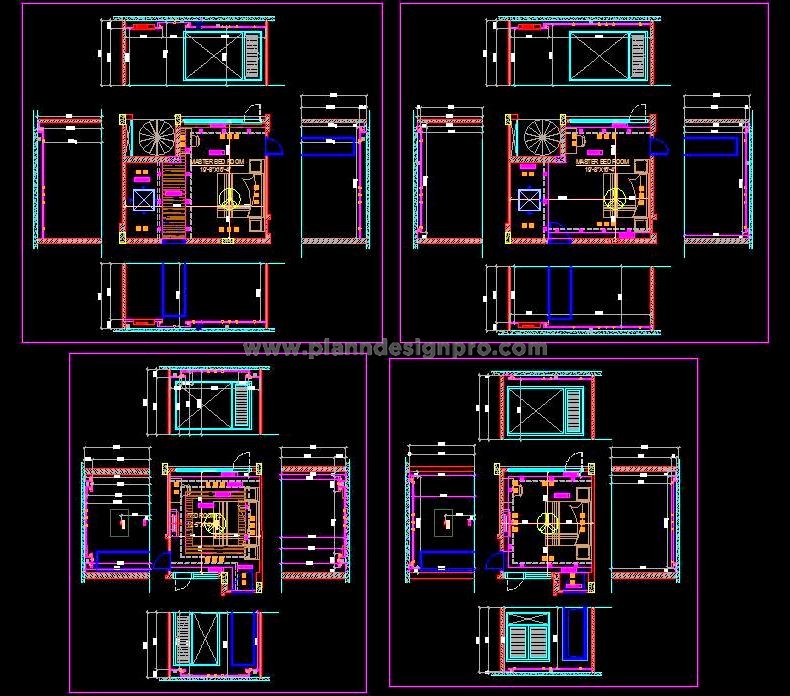This AutoCAD drawing offers a comprehensive Reflected Ceiling Plan (RCP) for residential spaces, including bedrooms and master bedrooms. The layout includes detailed information on ceiling heights, levels, sections, and fixture placement, making it an essential tool for accurate ceiling design. This DWG file is ideal for architects and designers, providing a clear reference for residential projects. It can also be used for small commercial spaces where precise ceiling layouts are needed. The CAD block ensures a thorough understanding of the ceiling design, helping professionals execute their projects efficiently.

