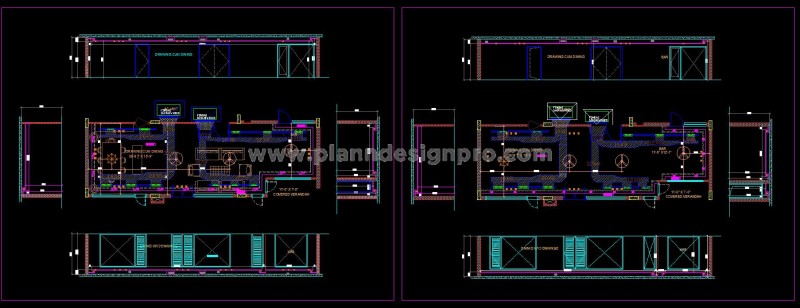This AutoCAD drawing offers a detailed Reflected Ceiling Plan (RCP) for a drawing-cum-dining area. The layout covers essential ceiling fixtures, ceiling heights, levels, HVAC design, and detailed sections. This DWG file is an excellent resource for architects and designers involved in residential projects, ensuring proper ceiling design and seamless coordination of lighting and HVAC ductable systems. Whether you're working on residential homes or small commercial spaces, this CAD block provides a comprehensive understanding of ceiling layouts, helping to achieve precise design and functionality.

