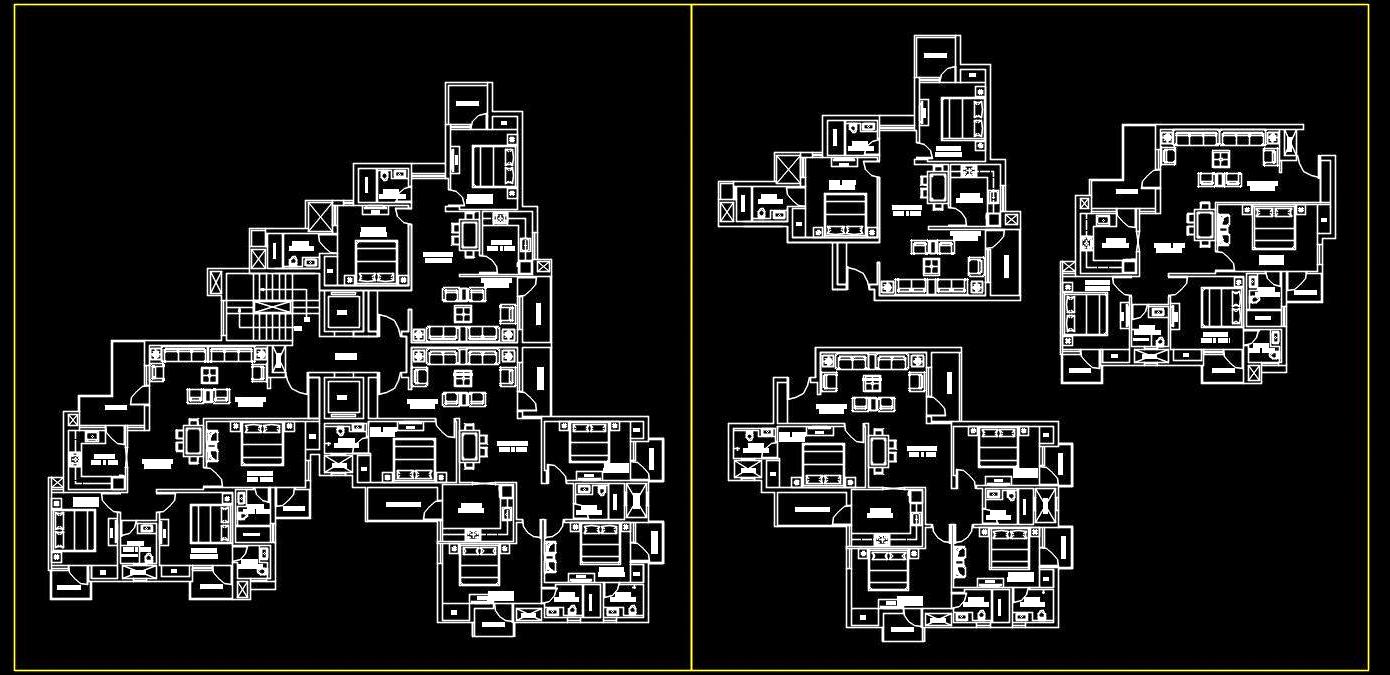Explore the Autocad drawing of a Group Housing Residential Tower featuring spacious 2, 3, and 4-bedroom apartments. This comprehensive drawing includes layout and space planning for both the tower and individual apartments.
Each apartment type (2 BHK, 3 BHK, and 4 BHK) is meticulously detailed to optimize living space and functionality. Ideal for architects and designers, this drawing provides a clear vision of the residential tower's layout and apartment configurations.

