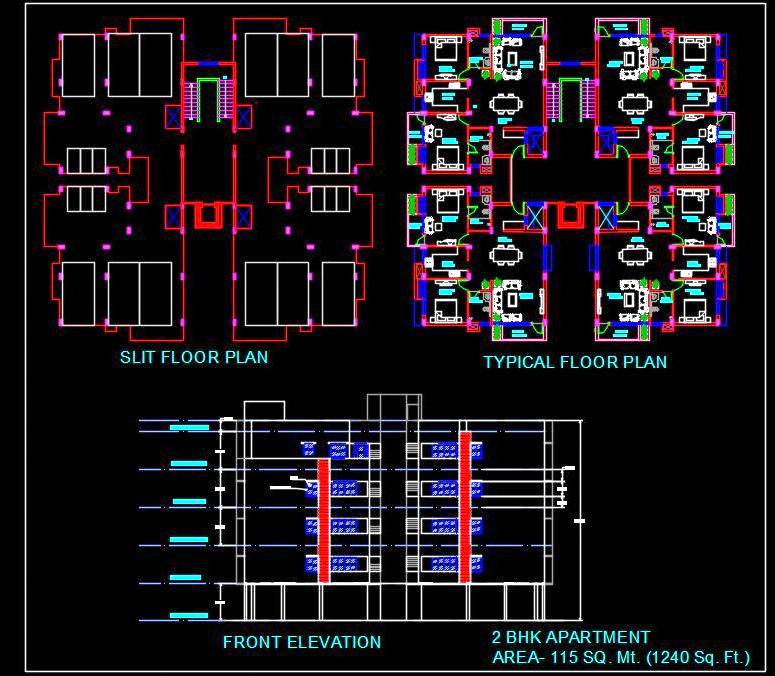Download the Autocad DWG file for a Society Multi-Family Residential Tower, designed for G+2 levels. This architectural drawing includes detailed plans for a building with four 2-bedroom apartments (115 sq. meters each) on every floor.
The drawing provides a comprehensive floor layout plan and building elevation, making it useful for architects and designers working on multi-family residential projects. It includes all essential details for space planning and building design.

