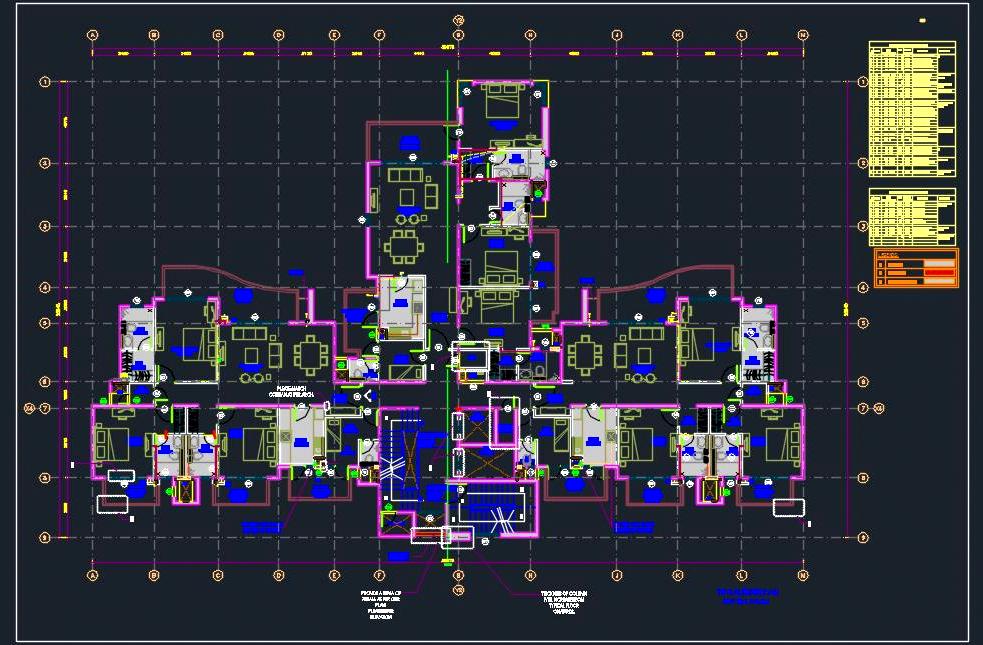This AutoCAD DWG drawing features a detailed design of a residential tower, comprising three spacious 3BHK apartments. The drawing includes comprehensive layout and space planning for each apartment,door window schedule, shaft openings schedule, making it a valuable resource for architects, residential designers, and developers. Ideal for residential and commercial projects, this AutoCAD file provides essential details for efficient space utilization and effective design planning.

