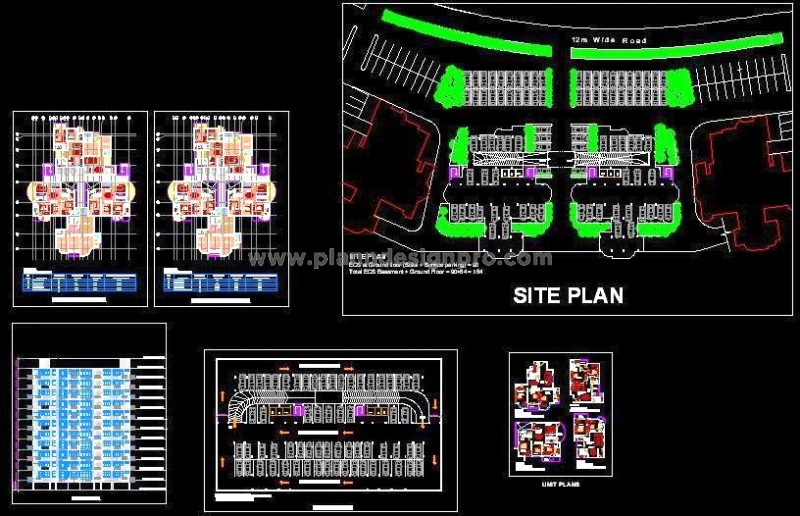This AutoCAD drawing showcases the design of a G+11 storey residential tower for a township or society. The DWG file includes a rendered layout plan, building elevation, and detailed unit plans for 2 and 3 BHK apartments ranging from 1000 to 1400 sq.ft. per unit. It also features a basement car parking layout, site plan, and a ground floor parking layout. This comprehensive design is ideal for architects and designers working on large residential or commercial housing projects. The drawing offers a complete overview of the tower’s structure and layout, making it a valuable resource for planning efficient and functional multi-storey buildings.

