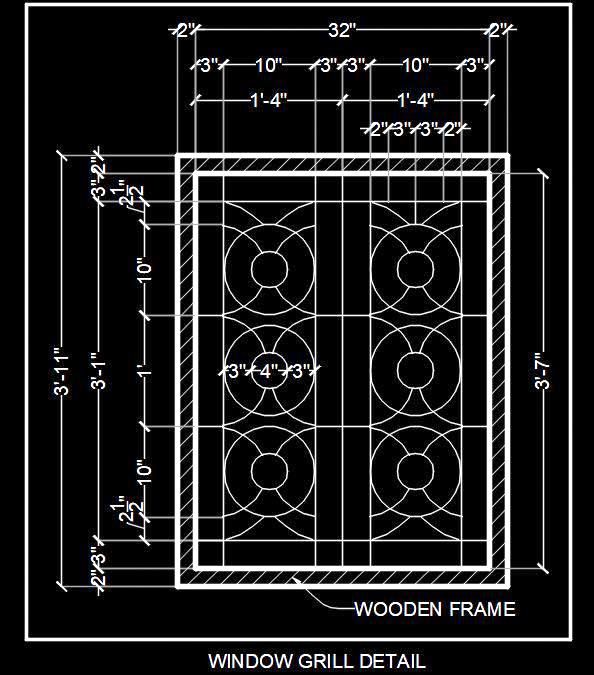Discover and download a modern Window Grill Design free CAD block, crafted from MS Iron bars. This DWG CAD design showcases a contemporary approach to window grills, ideal for architectural projects requiring both functionality and aesthetic appeal.
Architects and designers will find this CAD block useful for integrating stylish and secure window grill designs into their residential and commercial projects.

