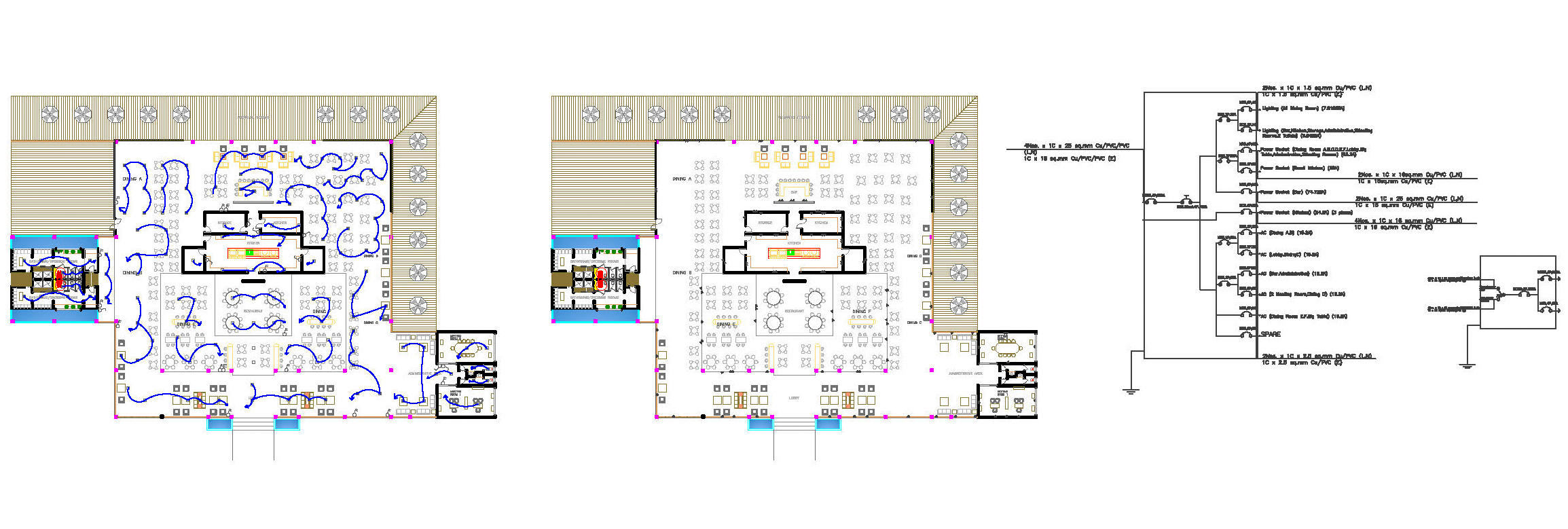Explore this comprehensive AutoCAD drawing featuring the layout of an all-day dining restaurant within a luxurious five-star hotel setting. Designed to offer diverse seating options, including outdoor arrangements, this plan emphasizes comfort and elegance. The central kitchen layout ensures efficient service, while the bar area boasts a stunning counter with a matching back unit, complemented by various seating options such as sofas and high chairs.
This CAD file provides detailed plans for furniture layout, ceiling lighting, and electric circuit distribution, facilitating seamless coordination during the construction phase. Perfect for architects and interior designers seeking to visualize and execute a sophisticated dining experience.

