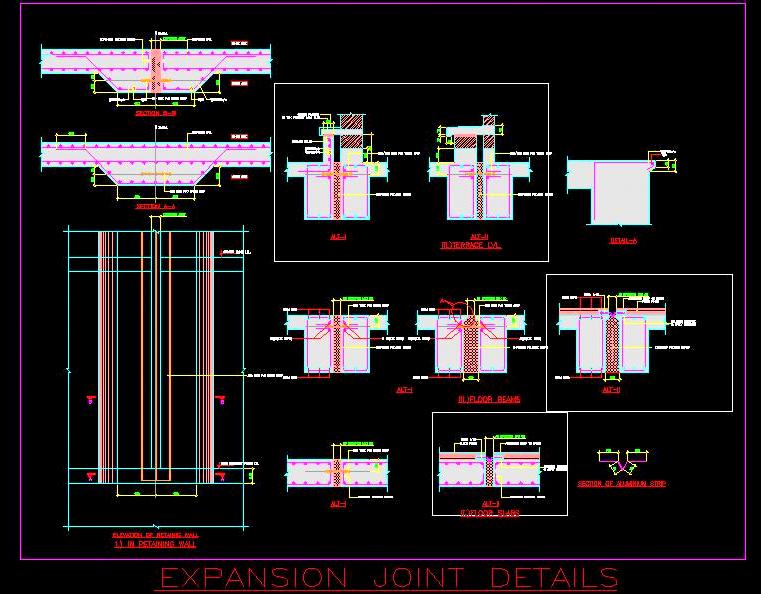This AutoCAD DWG drawing provides a detailed working drawing for a typical retaining wall expansion joint. It includes elevations of the retaining wall, multiple section views, and expansion joint details at various levels including the terrace slab, floor slab, and floor beam. The drawing offers alternate options and blow-up details for precise construction. This comprehensive resource is essential for architects, civil engineers, and designers working on residential, commercial, or infrastructure projects requiring detailed expansion joint specifications and retaining wall designs.

