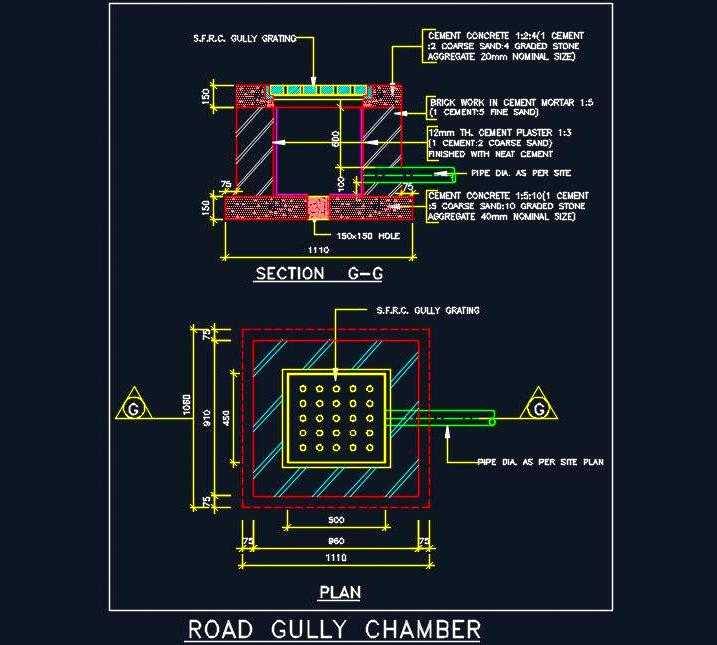This Autocad drawing of a road gully chamber offers a comprehensive and detailed plan and section, perfect for architects, civil engineers, and designers. It includes precise construction details, such as the water-cement ratio, ensuring accuracy in the building process. The drawing features a complete layout of the road gully chamber, including cross-sectional views and essential specifications for effective drainage system design. Ideal for professionals involved in road infrastructure and drainage planning, this file provides all necessary details to support efficient and accurate construction.

