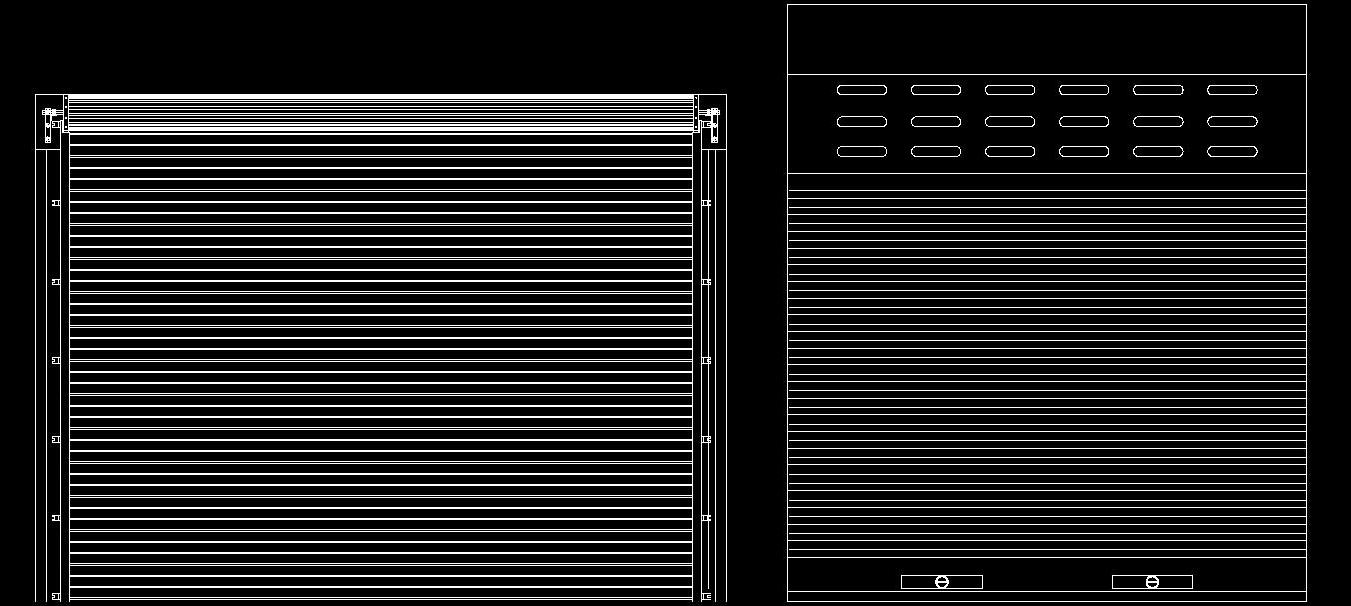This free CAD block features a detailed elevation view of a rolling shutter, ideal for use in residential, commercial, and industrial projects. The drawing provides a precise and clear representation of the rolling shutter, making it a valuable resource for architects, designers, and builders involved in designing secure and functional entrances. The CAD block is easy to integrate into larger architectural plans, ensuring accurate design and planning.

