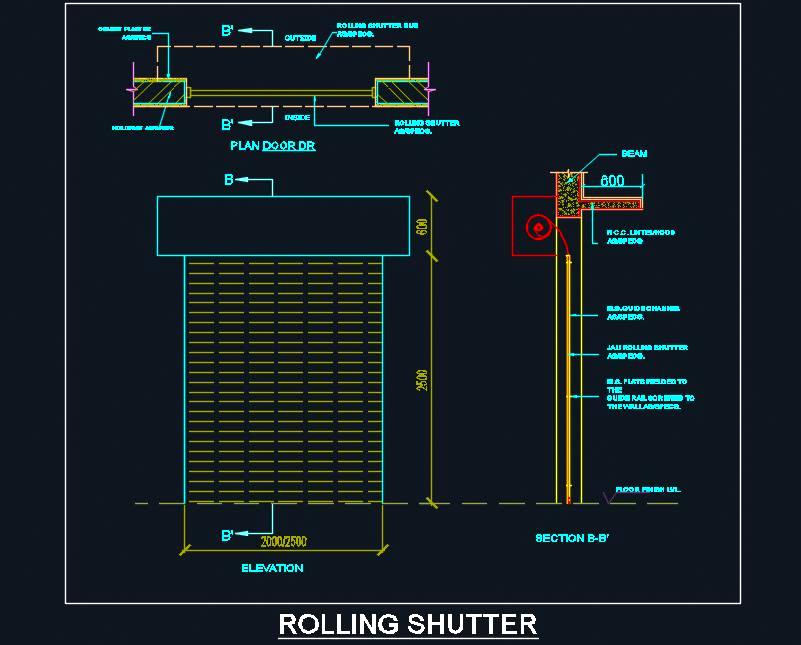This free AutoCAD DWG block features a detailed rolling shutter design, including sectional plans, elevations, and vertical sections. The drawing provides comprehensive specifications for the rolling shutter, making it ideal for use in residential, commercial, and industrial projects. It is a valuable resource for architects, designers, and engineers needing precise details for integrating rolling shutters into their building plans.

