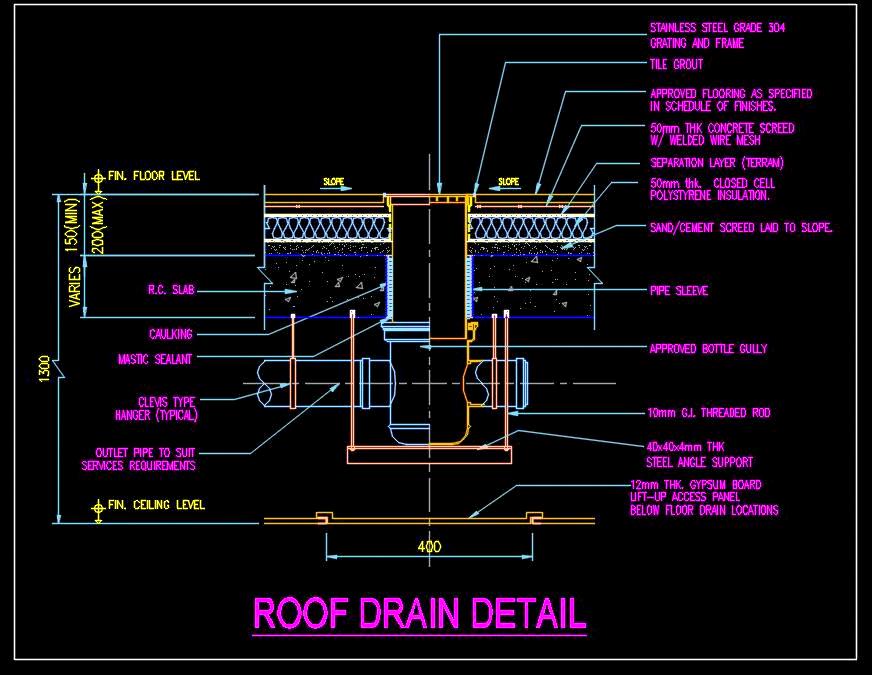Download a comprehensive Autocad DWG drawing detailing the Roof Drain system. This section view illustrates the complete terrace floor details, including the installation of traps, outlet pipes, drain covers, and other essential components.
Useful for architects and designers seeking precise technical specifications, this drawing provides clear insights into the structural elements crucial for effective drainage solutions.

