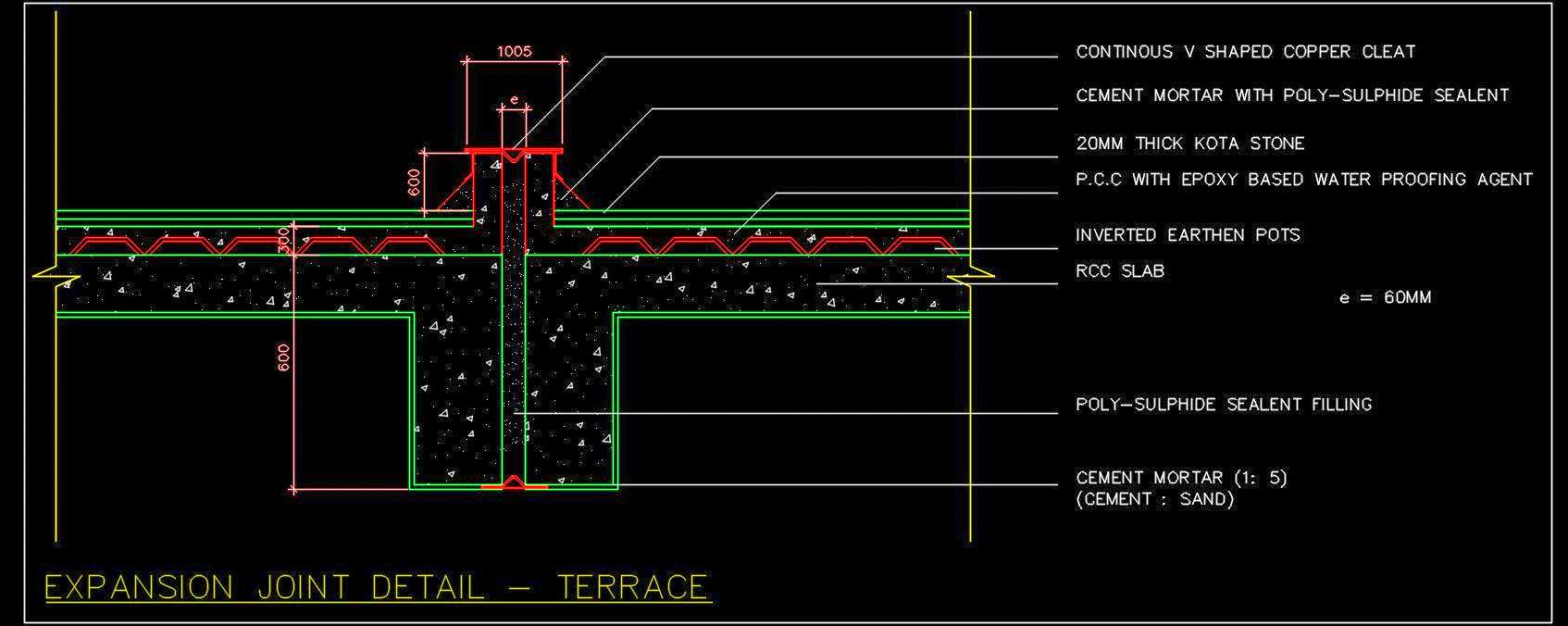Discover and download this free Autocad DWG drawing detailing the Roof Expansion Joint, complete with comprehensive material specifications and a detailed sectional view. This CAD drawing provides architects and designers with essential information on how roof expansion joints are structured and installed, ensuring precision and functionality in building projects.

