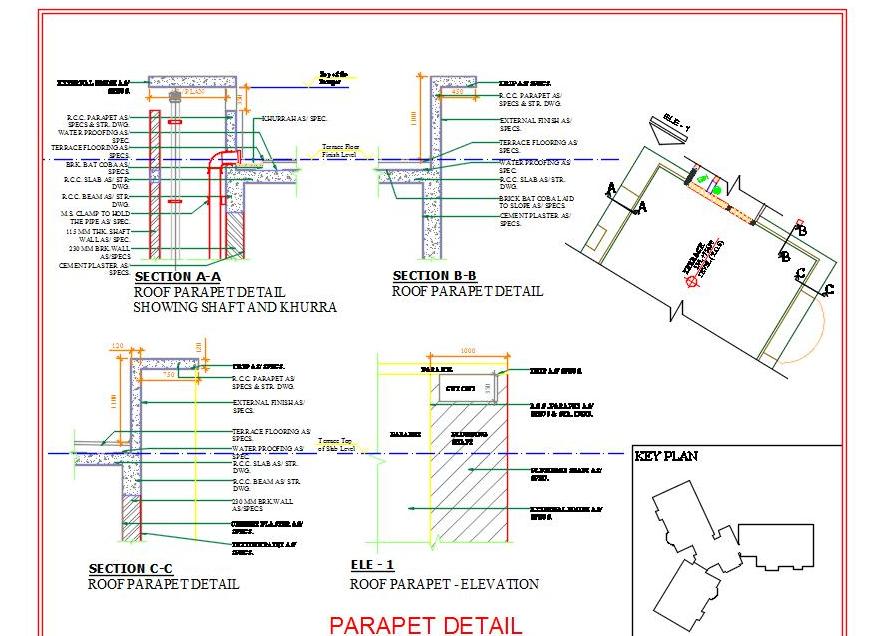This AutoCAD drawing provides detailed structure plans for a roof parapet wall, including shaft and khurra details. It features comprehensive drawings showing the plan, required sections, and installation details for rainwater pipes, along with parapet coping design. This resource is essential for architects, civil engineers, and designers involved in both residential and commercial projects, offering precise details for effective roof parapet construction and drainage solutions.

