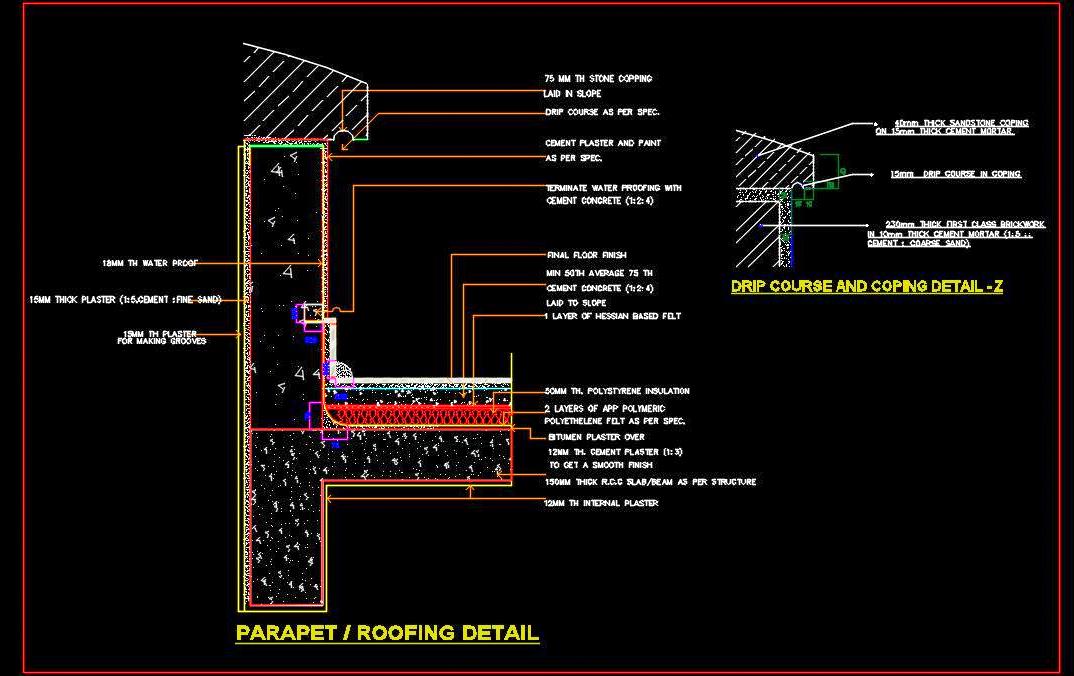Explore the comprehensive Autocad drawing detailing the Roof Parapet Wall, including Coping and Drip Course details. This drawing provides a detailed sectional view, essential for architects and designers.
The drawing showcases precise dimensions and construction specifications necessary for accurate implementation in architectural projects.

