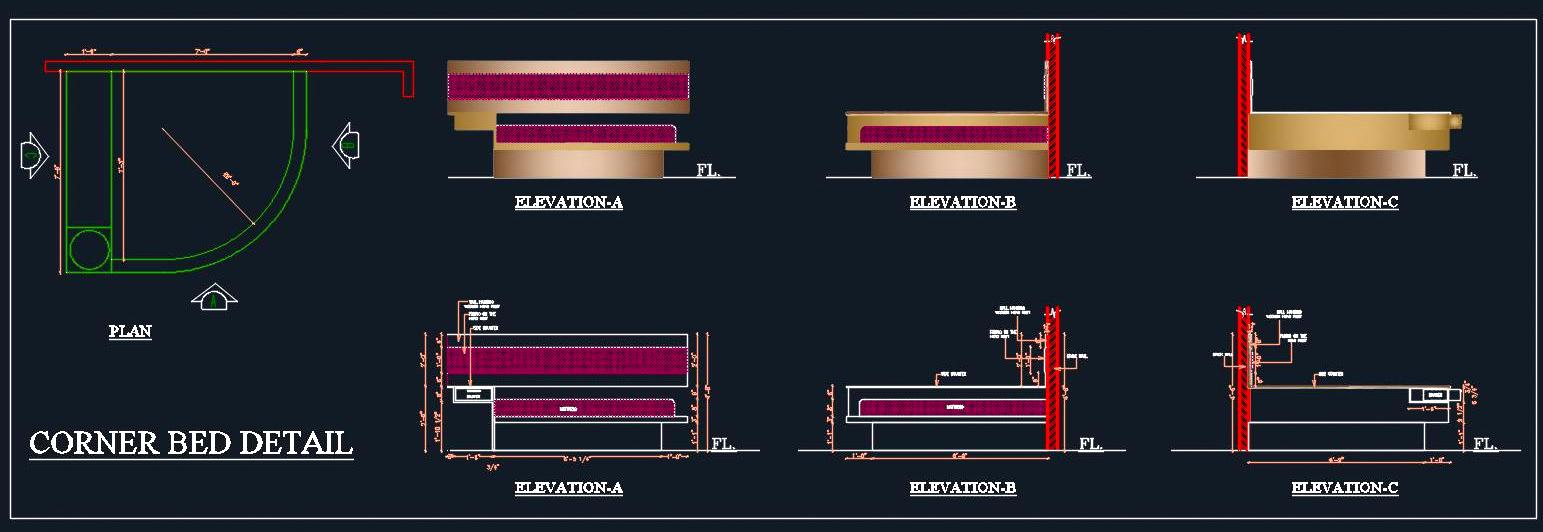This free Autocad drawing features an intricate design of a corner bed, showcasing a rounded corner and backrest support. Ideal for architects, interior designers, and furniture makers, this drawing includes detailed views: a plan view for the top-down layout, an elevation view for the side details, and a sectional elevation for the internal structure. Perfect for those looking to integrate elegant and functional bed designs into their projects, this drawing offers a comprehensive solution for creating sophisticated furniture.

