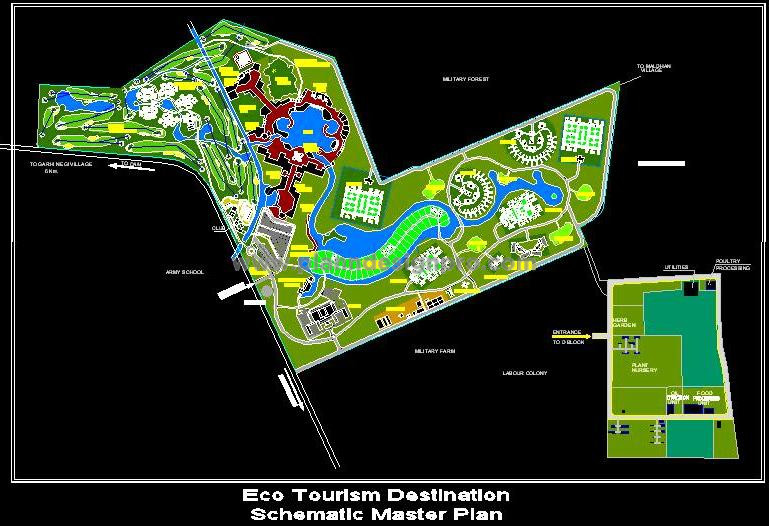This AutoCAD drawing provides a detailed schematic master plan for an ecotourism destination, designed to enhance the experience of visitors seeking to connect with nature. The plan includes various features such as resorts, motels, sports activities, camping areas, cottages, a theme hall, a lake, a golf course, and a therapeutic center, all set within a beautiful natural landscape. This DWG file is invaluable for architects and designers looking to create sustainable tourism projects. Whether for residential or commercial development, this CAD block serves as a comprehensive guide for planning ecotourism facilities that harmonize with the environment.

