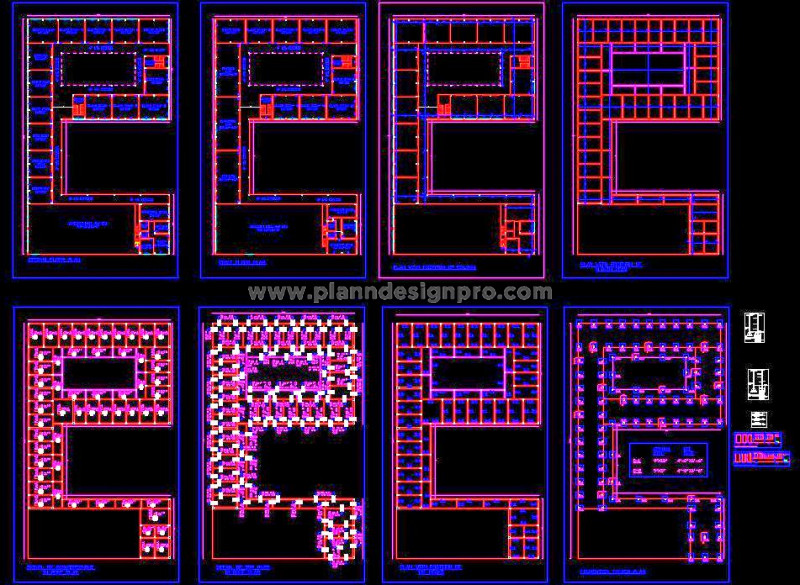This AutoCAD drawing presents a comprehensive design for a school block measuring 120'x200', featuring both ground and first floors. The ground floor includes essential spaces such as an assembly hall, principal's office, visitor area, stationery room, sick room, sports room, music room, craft room, library, computer lab, and seven classrooms, along with a staircase. The first floor consists of specialized areas like a biology lab, chemistry lab, physics lab, staff room, and an additional seven classrooms. This detailed DWG file is particularly useful for architects and designers working on educational projects, as it provides a clear understanding of the layout and structural details, making it suitable for both residential and commercial educational facilities.

