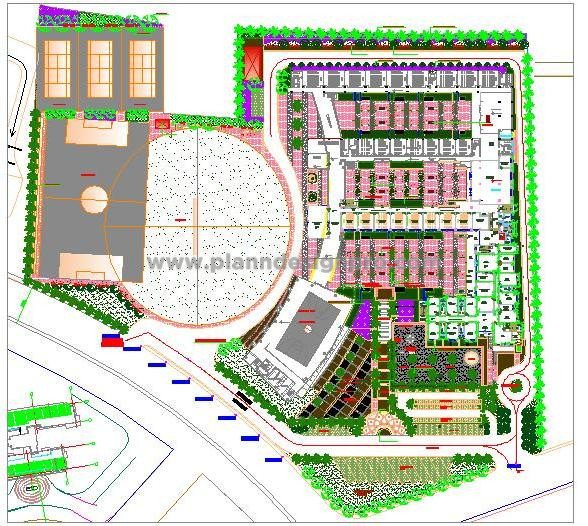This AutoCAD drawing features a comprehensive master plan for a modern school, designed with various facilities to enhance the educational experience. The layout includes day boarding, a crèche, advanced classrooms, and ample outdoor spaces such as a children’s playground, cricket field, basketball court, football field, and tennis court. The drawing also showcases detailed planning and landscape design, making it an invaluable resource for architects and designers. This CAD file is suitable for both residential and commercial projects, providing a solid foundation for developing educational facilities that cater to contemporary needs.

