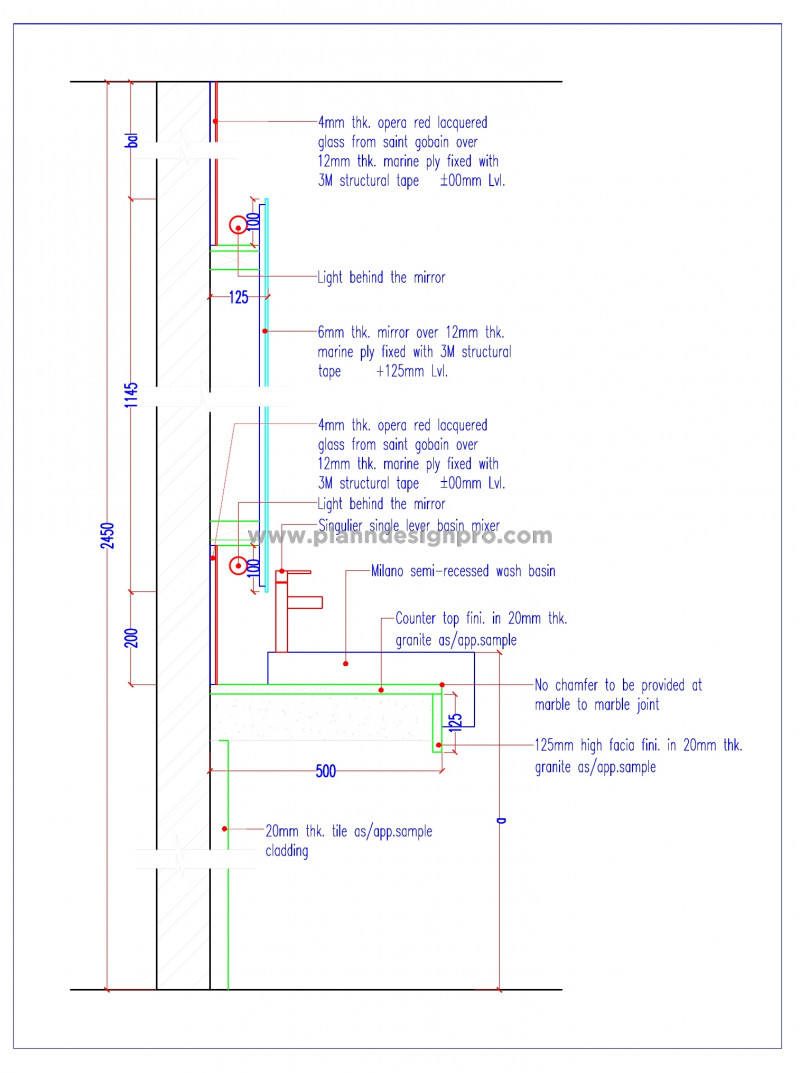This AutoCAD drawing provides a typical sectional detail for installing a semi-recessed washbasin with a countertop, complete with backlit mirror details. Ideal for architects and designers, this DWG file helps streamline the design process for both residential and commercial bathroom projects. The drawing ensures proper installation techniques for a sleek, modern look, enhancing both functionality and aesthetic appeal. Whether you're designing a home bathroom, commercial space, or office washroom, this CAD file offers precise dimensions and installation guidelines for an efficient and stylish setup.

