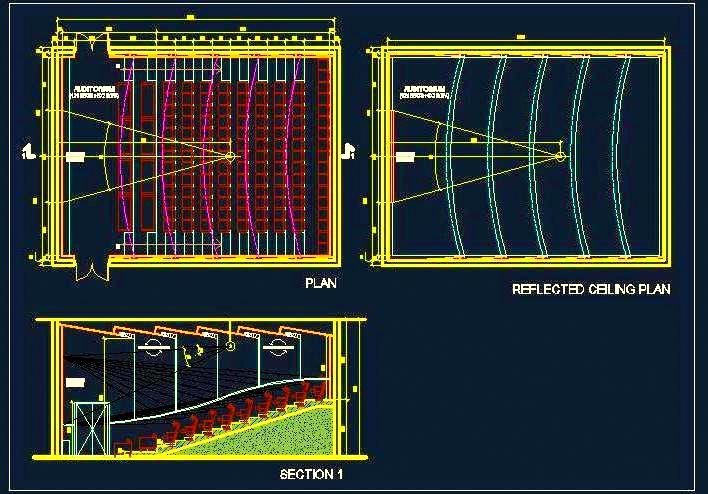This free AutoCAD DWG drawing features a detailed design for a seminar hall or auditorium with a capacity of approximately 150 people. The drawing includes essential elements such as a screen and projector facility, along with a comprehensive furniture layout plan, reflected ceiling plan, and cross-section details. Suitable for both residential and commercial projects, this drawing is invaluable for architects, designers, and planners working on auditorium or seminar hall designs.

