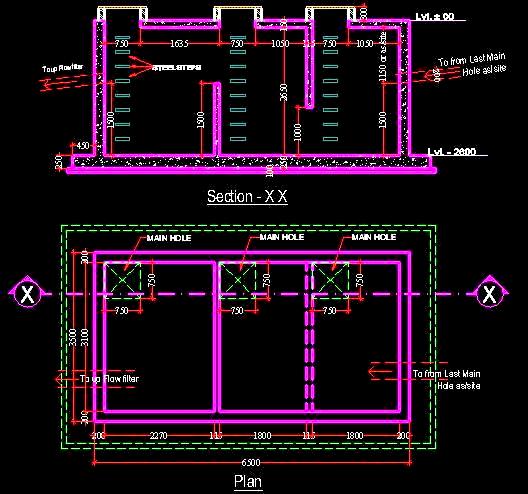This AutoCAD DWG drawing provides a detailed design of a septic tank, a small-scale sewage treatment system. The drawing includes comprehensive plans and sections, showing standard dimensions, manhole locations, steel steps, and other essential details. It is a valuable resource for architects, engineers, and designers working on residential, commercial, or industrial projects. This CAD file helps ensure accurate and efficient design and installation of septic systems.

