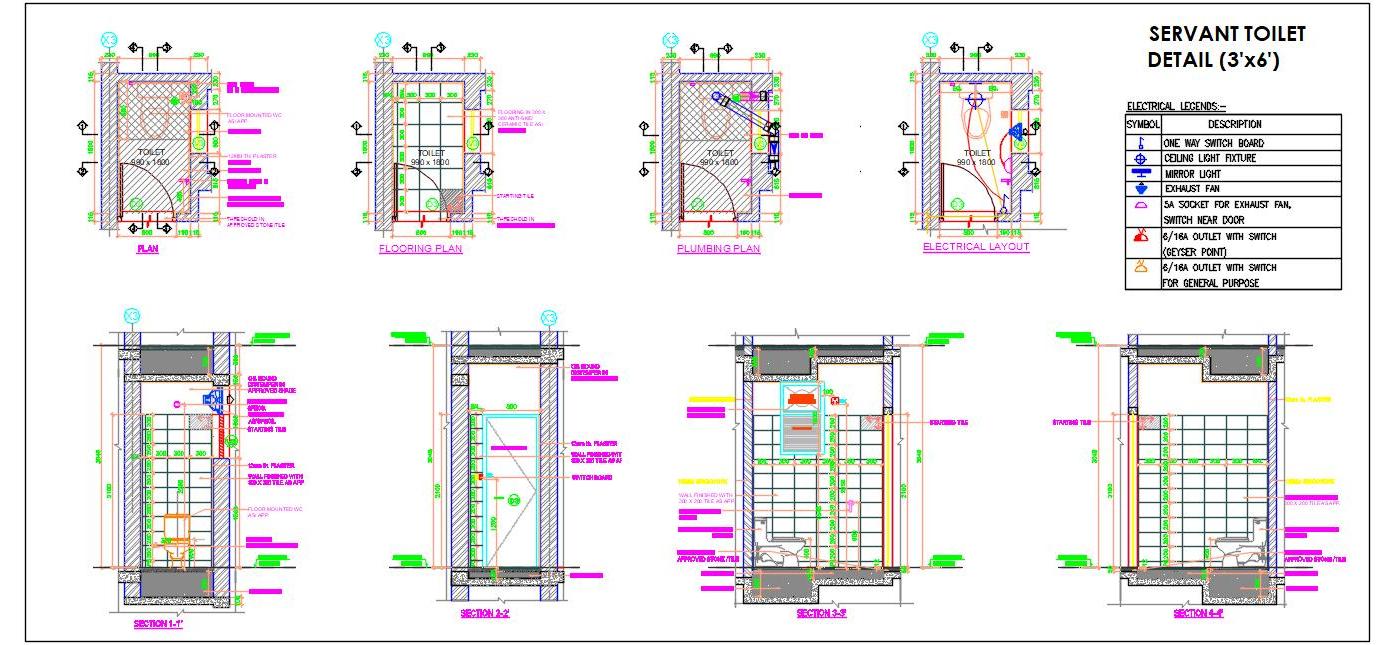This free AutoCAD drawing provides a comprehensive design for a servant toilet measuring 900x1800 mm (3'x6'). It includes a WC and a shower tap, with detailed working drawings covering sections, elevations, plumbing plans, and electrical plans. The drawing also includes material specifications, making it a valuable resource for architects, designers, and builders working on residential or commercial projects. This detailed plan helps ensure efficient and effective design and installation of small bathroom spaces.

