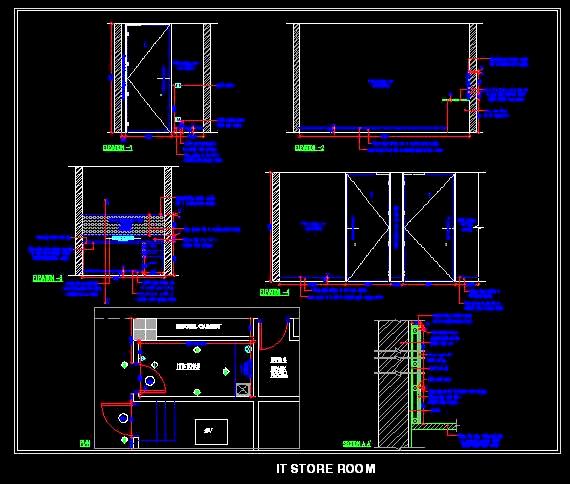This free AutoCAD drawing features a detailed layout of an IT room or server room, including a working table and essential electrical plans. The drawing highlights wall elevations, with marked electrical points for easy reference, making it a valuable resource for architects and designers. Additionally, it includes a section of the working table with a fabric pin-up board detail. This comprehensive CAD file is suitable for both residential and commercial projects, providing a clear electrical layout plan along with all necessary elevations to ensure efficient and effective space utilization in technical environments.

