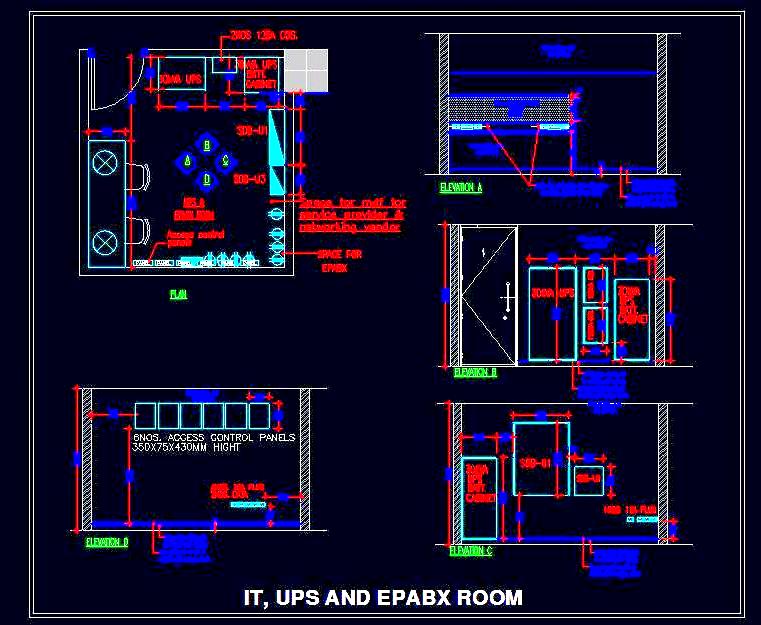Server Room Electrical Layout Plan with UPS - AutoCAD DWG


This AutoCAD drawing presents a comprehensive electrical layout plan for a server room, complete with detailed wall elevations. It includes essential components such as six access control panels, a UPS (Uninterruptible Power Supply), a UPS battery cabinet, a sub-distribution board (SDB), and a workstation designed for two people. All devices are shown with standard dimensions, making this drawing an invaluable resource for architects and designers involved in both residential and commercial projects. Whether you're designing a new server room or upgrading an existing one, this DWG file will help ensure optimal layout and functionality.
| Category | Engineering & Technical Drawings |
| Software | Autocad DWG |
| File ID | 1723 |
| Type | Paid |