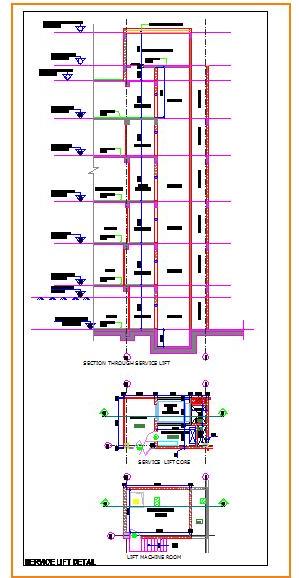This AutoCAD DWG drawing provides a detailed design of a service lift lobby for multi-storey buildings. It includes comprehensive horizontal and vertical sections, floor plans, and blow-up details, offering clear and precise layout information. This resource is ideal for architects, engineers, and designers working on residential, commercial, and mixed-use projects. It ensures efficient planning and construction of lift lobbies, facilitating effective design and implementation for various types of multi-storey structures.

